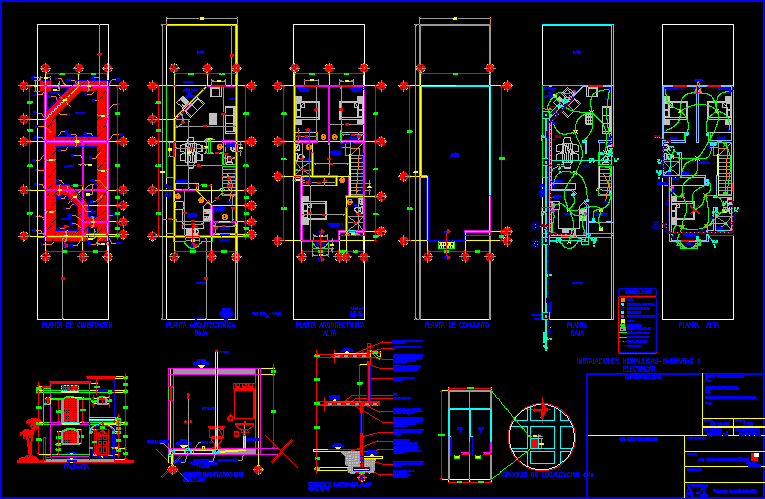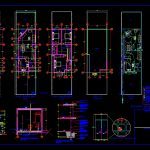
Housing Half Level 140m2 DWG Block for AutoCAD
Housing (half level) 140m2 – Development construction in 2 plants – Main bedroom with bathroom and 2 bedrooms with common bathroms; living diningroom and kitchen
Drawing labels, details, and other text information extracted from the CAD file (Translated from Spanish):
roof, cement cem-are, floor, waterproof acrylic base marc. fester, kitchen, garage, court x facade a-a ‘, sanitary cut b-b’, bathroom, and side, down the drain, up, switch, meter, saf, to tinaco, tinaco, enters the municipal network, sac, double contact, damper, three-phase contact, focus, flying buttress, symbolism, load center, stair damper, duct by slab, duct by wall, hot water, cold water, baf, director responsible for work :, sup. construction: health center, drawing :, arch. oziel jiménez martínez, location:, type of plane :, sup. land :, date :, owner :, scale :, public works, professional identification number :, project, responsible expert :, project house-room, no., arq., service hall, service point, dining room, hall, hall , low architectural floor, garden, low, closet, lobby, balcony, high architectural floor, facade, foundation plant, plant assembly, ground floor, first floor, spot, boiler, contact for air conditioning, ban, tv, to the collector , hydraulic-sanitary and electrical installations
Raw text data extracted from CAD file:
| Language | Spanish |
| Drawing Type | Block |
| Category | House |
| Additional Screenshots |
 |
| File Type | dwg |
| Materials | Other |
| Measurement Units | Metric |
| Footprint Area | |
| Building Features | Garden / Park, Garage |
| Tags | apartamento, apartment, appartement, aufenthalt, autocad, bathroom, bedroom, bedrooms, block, casa, chalet, common, construction, development, dwelling unit, DWG, haus, house, Housing, Level, logement, main, maison, plants, residên, residence, unidade de moradia, villa, wohnung, wohnung einheit |
