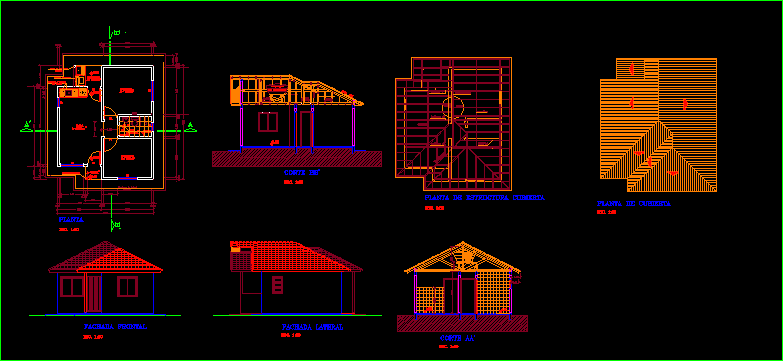ADVERTISEMENT

ADVERTISEMENT
Housing Home DWG Block for AutoCAD
Housing Home
Drawing labels, details, and other text information extracted from the CAD file (Translated from Galician):
cut aa ‘, side facade, front facade, cut bb’, plant, projection of the beiral, wooden pillar, room, room, concrete pillar, serviço, water tank, limahoya, covered structure plant, ridge, round, roadway, decking plant
Raw text data extracted from CAD file:
| Language | Other |
| Drawing Type | Block |
| Category | House |
| Additional Screenshots |
 |
| File Type | dwg |
| Materials | Concrete, Wood, Other |
| Measurement Units | Metric |
| Footprint Area | |
| Building Features | Deck / Patio |
| Tags | apartamento, apartment, appartement, aufenthalt, autocad, block, casa, chalet, dwelling, dwelling unit, DWG, haus, home, house, Housing, logement, maison, residên, residence, unidade de moradia, villa, wohnung, wohnung einheit |
ADVERTISEMENT
