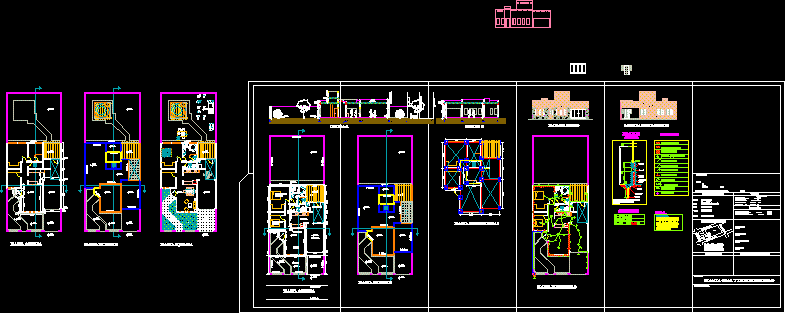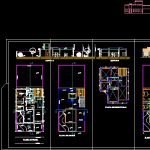
Housing Malquia DWG Full Project for AutoCAD
Preliminar single project with Measured plants – Structures – Electric installation – Sections – Facades
Drawing labels, details, and other text information extracted from the CAD file (Translated from Spanish):
detail pillar electric power input and ground. no scale. double junction, structure plant, bounded plant, equipped plant, roof plant, cut aa, court bb, front facade, cadastral data, locality: barracks: location sketch, public street projected, v º b cadastre , n. m. c.:, located at :, street :, north :, south :, east :, west :, work property of :, neighborhood :, professional association, execution :, technical director :, designer :, owner :, domicile: , surface, paved: no sewers: no, streets, facade of the building, electricity plant, main board, secondary board, meter box, javelin or ground, power outlet, roof mouth, wall mouth, manhole, complies with aea standards, section that will cover all circuits, also, electricity :, notes.-, bedroom en suite, bedroom visits, dining room, living room, garage, kitchen, laundry, patio, pergola, bathroom, roadway axis, cordon de vereda, municipal line, building line, garden, gral.y electricity plant, observations :, reserved municipality:
Raw text data extracted from CAD file:
| Language | Spanish |
| Drawing Type | Full Project |
| Category | House |
| Additional Screenshots |
 |
| File Type | dwg |
| Materials | Other |
| Measurement Units | Metric |
| Footprint Area | |
| Building Features | Garden / Park, Deck / Patio, Garage |
| Tags | apartamento, apartment, appartement, aufenthalt, autocad, casa, chalet, dwelling unit, DWG, electric, facades, full, haus, house, Housing, installation, logement, maison, measured, plants, preliminar, Project, residên, residence, sections, single, structures, unidade de moradia, villa, wohnung, wohnung einheit |
