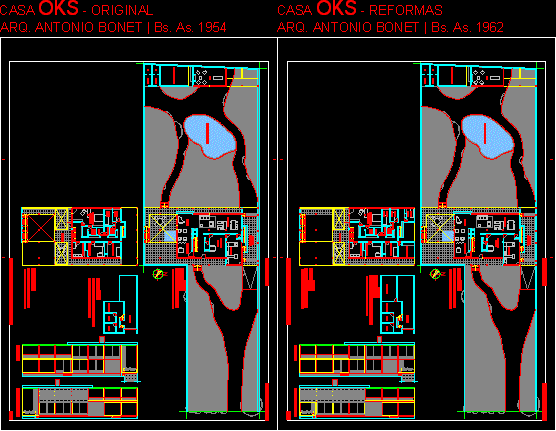ADVERTISEMENT

ADVERTISEMENT
Housing Mapping Oks – Antonio Bonet DWG Block for AutoCAD
Original mapping of OKS house (1954) – Amplification carried out by A.Bonet in (1962)
Drawing labels, details, and other text information extracted from the CAD file (Translated from Spanish):
master bedroom, main bathroom, toilet, bedroom, terrace, boiler, garage, dorm. serv., desk, dining room, kitchen, dining room, living room, terrace services, swimming pool, covered patio, vest., bar, library, bathroom, bathroom serv., dep., desp., facade, jtp gervasio meinardy, contrafachada , Deposit
Raw text data extracted from CAD file:
| Language | Spanish |
| Drawing Type | Block |
| Category | Famous Engineering Projects |
| Additional Screenshots |
 |
| File Type | dwg |
| Materials | Other |
| Measurement Units | Metric |
| Footprint Area | |
| Building Features | Deck / Patio, Pool, Garage |
| Tags | amplification, antonio, autocad, berühmte werke, block, carried, DWG, famous projects, famous works, house, Housing, mapping, obras famosas, original, ouvres célèbres |
ADVERTISEMENT
