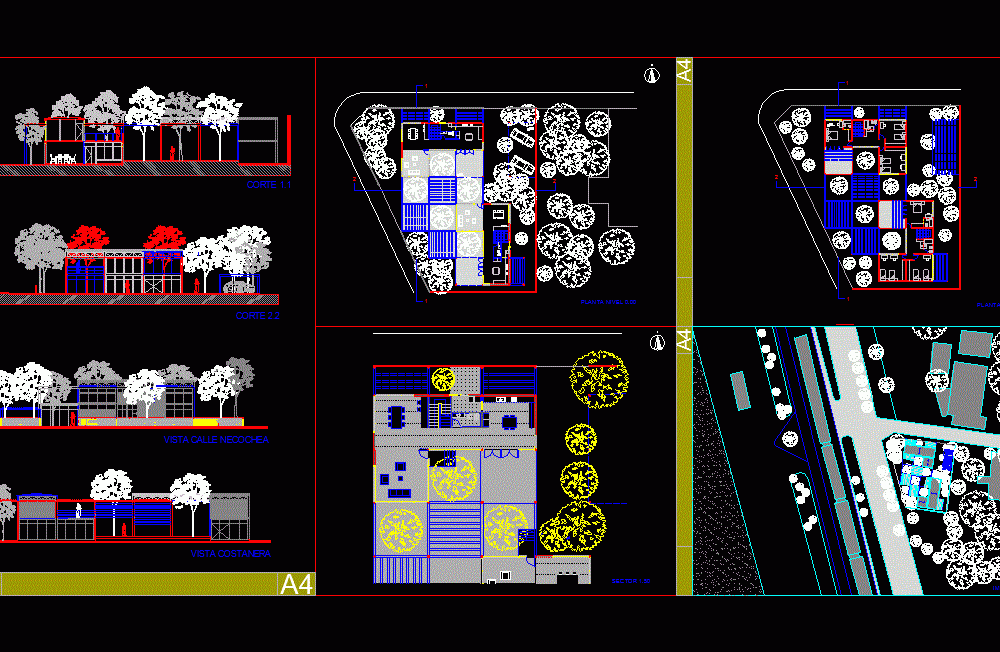ADVERTISEMENT

ADVERTISEMENT
Housing Matched DWG Full Project for AutoCAD
Houses in Corrientes paired against a very hot and humid climate as the heart of the project solves common areas of shade under a strict modulation
Drawing labels, details, and other text information extracted from the CAD file (Translated from Spanish):
drawn by arq.edwin quiroga, street view necochea, coastal view, implantation
Raw text data extracted from CAD file:
| Language | Spanish |
| Drawing Type | Full Project |
| Category | House |
| Additional Screenshots |
 |
| File Type | dwg |
| Materials | Other |
| Measurement Units | Metric |
| Footprint Area | |
| Building Features | |
| Tags | apartamento, apartment, appartement, aufenthalt, autocad, casa, chalet, climate, common, dwelling unit, DWG, full, haus, hot, house, HOUSES, Housing, humid, logement, maison, matched, paired, Project, residên, residence, sustainability, unidade de moradia, villa, wohnung, wohnung einheit |
ADVERTISEMENT
