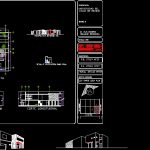
Housing Project DWG Full Project for AutoCAD
Project Housing in two plants with measures and axes . Sections – Elevations
Drawing labels, details, and other text information extracted from the CAD file (Translated from Spanish):
topsoil, level of curbstone, concrete bottom, polished, slapping, natural terrain, level of floor, detail of record, drag level, red brick wall, huacaleado accommodation, grass, huacaleado, cement, mortar, river sand, infiltration layer, excavation product, slab stone stencil, well detail, stirrups, curbstone and cover, absorption, rebar, dala, breaststroke, stone, foundation detail, npt, wall, adjoining, assembly with metal structure, dividing wall, street aluminum, copper street, av. pure gold, owner: university of the valley of mexico, design ii, assigned expert :, lic. dario crockery plio, surfaces :, d. alejandro solano mendoza, breakfast room, dining room, living room, service patio, ground floor, upper floor, main elevation, rear elevation, longitudinal section, mezzanine, living, loads, dead, roof, interior perspective p.b., detail ventilation bathroom pral.
Raw text data extracted from CAD file:
| Language | Spanish |
| Drawing Type | Full Project |
| Category | House |
| Additional Screenshots |
 |
| File Type | dwg |
| Materials | Aluminum, Concrete, Other |
| Measurement Units | Metric |
| Footprint Area | |
| Building Features | Deck / Patio |
| Tags | apartamento, apartment, appartement, aufenthalt, autocad, axes, casa, chalet, dwelling unit, DWG, elevations, full, haus, house, Housing, logement, maison, Measures, plants, Project, residên, residence, sections, unidade de moradia, villa, wohnung, wohnung einheit |
