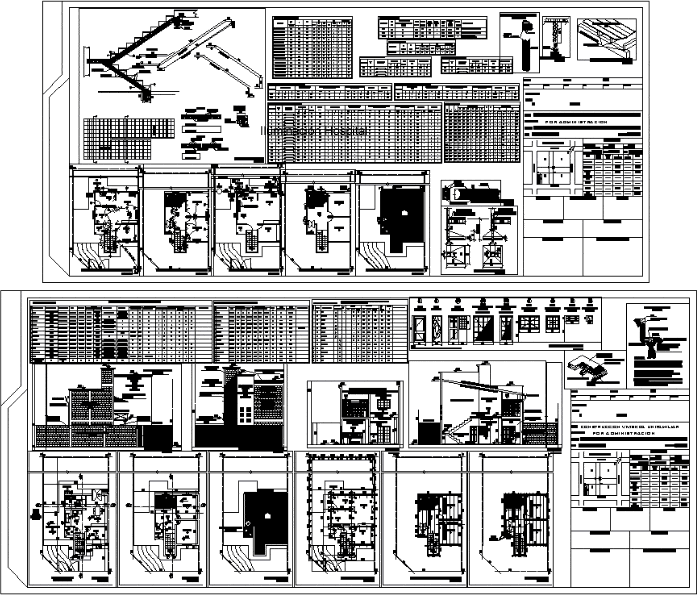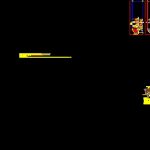
Housing Project DWG Full Project for AutoCAD
Full Plano Municipal housing.
Drawing labels, details, and other text information extracted from the CAD file (Translated from Spanish):
all the materials to be used will be those approved by the municipal regulations in force., intens., pot, total, light, intake, mouths, power, sec, princ, board, designation, cir, worksheets to build, thermomagnetic keys :, box, abulonada union, materials, cruciform javelina, contact, inspection cover, gral board, will be assembled by switches, automatic thermomagnetic approved and mounted on, metal base in sheet metal box with cover open, drivers :, they will be made of copper with insulation in textile braid and, pipes and boxes, of approved marks and their unions will be made by means of nut and nozzle, ensuring the metallic continuity., camera, grounding detail, no scale, floors, owner, builder , college of engineers, municipal use, sup., land, ex., doc., doc., subsoil, others, plta. low, first, floor, build, demol., surfaces, location sketch, drawing:, neighborhood :, street :, owner :, esc :, letter:, expte :, construction :, execution :, year:, second, project, technical direction, calculation, by administration, circ.:, secc .:, frac.:, mz :, parc .:, sub-par :, circulation band, lime, sep, stirrups, ppal reinforcement, mmaxt , kgm, diagram, loading, reaction, dimensions, cant, hangers, additional straight bars, sheet of slabs, hall, worksheet, local, designation, masonry, subfloor, baseboard, plaster, exterior interior, ceiling, roof, cladding , high material, inst. sanitary, artifacts, electrical installation, center takes pto.y takes, and takes, observations, circuit worksheet, observation, carpentry, type, long, high, sup. local, width, coefficient, required, adopted, lighting and ventilation sheet, taking, force, staircase, office, living, dining room, kitchen, step, laundry, balcony, bedroom, ceramic, em, lm, bathroom, belts wood, wood planking on wooden floor, mezzanine flooring made of wood, wooden floor, ceramic floor, ceiling applied to lime, pluvial drain pipe, ceramic coating. lavatory toilet bidet shower, ceramic coating., hollow ceramic brick, h º of rubble, applied to lime, —-, slab h º and hollow brick, abutments :, hanger, position, reinforced concrete beams sheet, base sheet , armors, position, pilotines sheet, mts, cant., p-circular section, column sheet, constructive detail of slabs, simple prestressed joist, vei, bricks seen, fine to lime, pb, pa, tp, wood, lower girder beams, upper girder beams sheet, —–, wooden beams sheet, wood girders, lime plaster finish, metal gate, note: the openings are indicative, respecting the measures in plant., garage, plastering to the lime. latex paint., common brick molding revoked. latex paint, wooden railing, vehicle parking, ppa, constructive detail of columns, beam construction detail, own weight, overload, mf, mfmax, mfadm, slab i, slab ii, slab, total, height, slab pre-stressed joists simple, height bobedilla, layer compr., beam series armad., aster, solid slab of hºaº :, cut aa, bb cut, detail beam foundation, planes :, plants-cuts-facade-details-spreads, area: , fos:, fot:, sup:, retirement:, single-family housing construction, construction of single-family housing, detail foundations without scale, detail pilotines without scale, construction detail of beam without scale
Raw text data extracted from CAD file:
| Language | Spanish |
| Drawing Type | Full Project |
| Category | House |
| Additional Screenshots |
 |
| File Type | dwg |
| Materials | Concrete, Masonry, Wood, Other |
| Measurement Units | Metric |
| Footprint Area | |
| Building Features | Garden / Park, Garage, Parking |
| Tags | apartamento, apartment, appartement, aufenthalt, autocad, casa, chalet, dwelling unit, DWG, full, haus, house, Housing, logement, maison, municipal, plano, Project, residên, residence, unidade de moradia, villa, wohnung, wohnung einheit |
