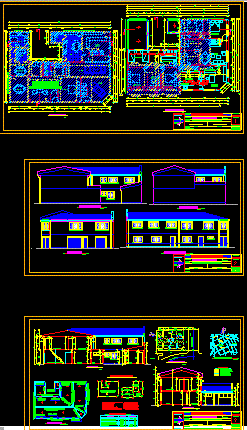
Housing Regularization DWG Full Project for AutoCAD
Project regularization and amplification of housing 2 plants – Masonry floors – Architecture and location – Sections – Facades
Drawing labels, details, and other text information extracted from the CAD file (Translated from Spanish):
garage, living room, bathroom, bedroom, hall, kitchen, hallway, dining room, two-story house, architect, address:, contains:, owner, project:, owner:, scales: indicated, drawing cad: jlps, surface:, flat nº:, covered floor, martina gonzalez zambrano, flat location, flat location, surface table, description, surface, total built surface, surface not built, ground surface, south facade, east facade, west facade, north facade, — , office, secretary, living room, commercial premises, i. career p., plaza, matias, san martin, pedro aguirre cerda, i. serrano, carrera, anibal pinto, caupolican, edif., first floor plant, second floor, flat location – covered floor – location, schematic cuts – table surface, meeting room, meeting room, cellar, street serrano, street anibal pinto, axis driveway, sidewalk, building line, patio, balcony, court b – b, meeting room, court a – a, surface not built on floor, surface existing total housing, woodshed, street the aromos, access, official line, road, facade south, existing housing, certificate recepcion, extension, fire wall, living room, lomahoya fe galv., lomatesa fe galv., warehouse, supplies, study room, room, sterilization, waiting room, attention, patients, court a – a, stock of provisions, court b – b, street b. squella, bus stop, street circulation buses, house two-story room, owner, owner: juan second acevedo roca, juan luis sobarzo walls, expansion – remodeling, symbology, walls that are built, walls that will be wall, partition demolish, reinforced concrete beams, existing, existing construction, graphic surface, lautaro, castilla, chacabuco, squella, facades, location – location – square surface – cuts – covered floor
Raw text data extracted from CAD file:
| Language | Spanish |
| Drawing Type | Full Project |
| Category | House |
| Additional Screenshots |
 |
| File Type | dwg |
| Materials | Concrete, Masonry, Wood, Other |
| Measurement Units | Metric |
| Footprint Area | |
| Building Features | Deck / Patio, Garage |
| Tags | amplification, apartamento, apartment, appartement, architecture, aufenthalt, autocad, casa, chalet, dwelling unit, DWG, floors, full, haus, house, Housing, location, logement, maison, masonry, plants, Project, regularization, residên, residence, sections, unidade de moradia, villa, wohnung, wohnung einheit |
