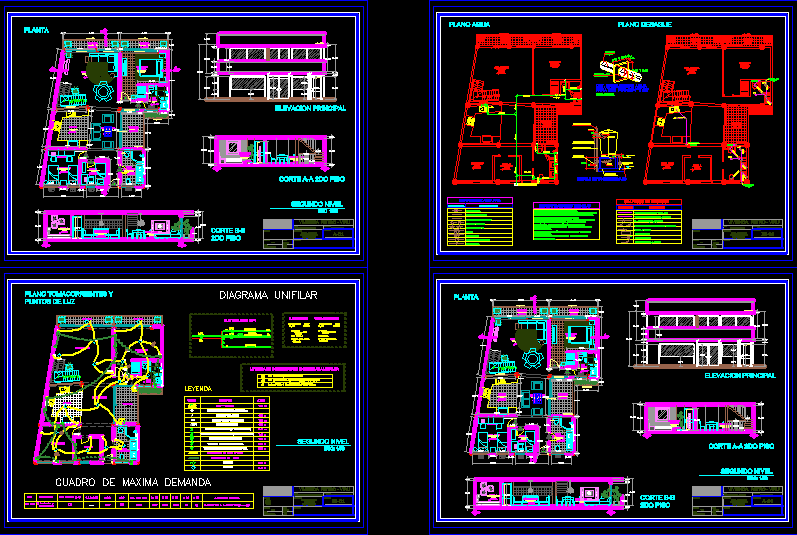
Housing Retro – Viru DWG Full Project for AutoCAD
HOUSING EXPANSION PROJECT IN THE DISTRICT OF VIRU – TRUJILLO / PROJECT DEVELOPED WITH BUILT FLOOR 1.
Drawing labels, details, and other text information extracted from the CAD file (Translated from Spanish):
the drainage pipes will be pvc – sap and sealed with, the operation of each sanitary appliance will be verified., the drain pipes will be filled with water, after plugging them, the tests will proceed with the help of a hand pump until, technical specifications, the ventilation pipes will be pvc – sel and will be sealed, special glue, the interior water network will be pvc for cold water, with special glue, high tank detail, air gap, slab of roof, grid, niv. boot, low cold water, hat vent, float, niv. stop, variable width, tub. of pvc, isometry, det. brida breaks water, retro housing – viru, projects:, date, address, viru, scale, drawing, water and drain, owner, floor plan, number, specialty, sanitary facilities, dalg, responsible :, architecture, second level, elevation main, floor, porcelain floor, terrace, living room, porcelain floor to choose, master bedroom, master bathroom, parquet floor to choose, shared bathroom, bidet, toilet, family room, kitchen, dorm. double, porcelain floor to choose, desk, floor to beam screen, pa, symbol, description, height, sub – board, wall or ceiling conductors, floor conductors, cable tv, extractor hood., simple electrical outlet kitchen, simple switch, switch in switch, legend, blacket, simple kitchen outlet, double switch, maximum demand box, item, receptacles, max. dem. total, main power supply, lighting, electrical outlets, single line diagram, electrical outlet, legend of conductors in single line diagram, light points and electrical outlets, electrical installations, electrical outlets and points of light, water plane, drainage system, threaded register, drain diagrams, symbology, register box, cold water graphics, valve, universal union, pvc pipe without connection, check valve, pvc cold water pipe, hot water pipe cpvc, water meter, drain
Raw text data extracted from CAD file:
| Language | Spanish |
| Drawing Type | Full Project |
| Category | House |
| Additional Screenshots |
 |
| File Type | dwg |
| Materials | Other |
| Measurement Units | Metric |
| Footprint Area | |
| Building Features | |
| Tags | apartamento, apartment, appartement, aufenthalt, autocad, built, casa, chalet, developed, district, dwelling unit, DWG, expansion, floor, full, haus, house, Housing, logement, maison, Project, residên, residence, trujillo, unidade de moradia, villa, viru, wohnung, wohnung einheit |
