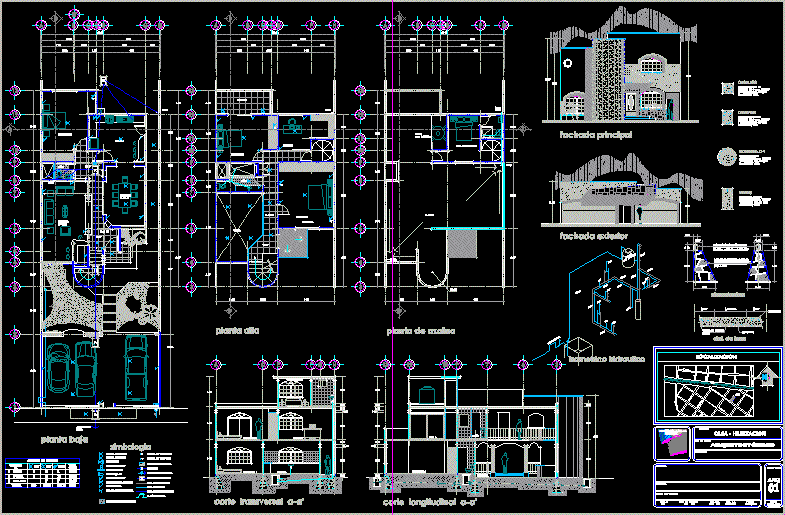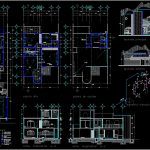
Housing – Test Facilities DWG Detail for AutoCAD
File include test of installations housing 130m2 – Architectonic plants – Details
Drawing labels, details, and other text information extracted from the CAD file (Translated from Spanish):
Ext., center., Ext., stay, Vest., dinning room, Vest., bath, kitchen, bedroom, principal, study, terrace, empty, Vest., bath, low level, Mpal., To the collector, main facade, top floor, Flat key:, Arq, Responsible expert:, draft:, Location:, owner, draft:, Type of plane:, architectural, House room, Responsible expert:, scale:, Sup Of land:, Sup P.a., date:, Sup P.b., drawing:, A.g.s. Arq., Indicated, Finished, Building plans, location, Water tank, Cap .: lts., T. Domicile, Hydraulic isometric, Lav., Reg., Lav., Reg., Lav., Freg., Roof plant, B.a.n., B.a., Water tank, Cap .: lts., tank, Trabes, section, Armed with vars. from, Stirrups, column, section, Armed with vars. from, Stirrups, chains, section, Armed with vars. from, Stirrups, Castles, section, Armed with vars. from, Stirrups, Center exit, Spoot output, Arbitrary, reflector, Slim line, Hp pump, Contact, Polarized contact, switch, Stair damper, TV out, Phone out, control panel, measurer, Electrical connection, sanitary registration, your B. Hot water, your B. cold water, your B. Sanitary ware of pvc., T. Domicile, Symbology, Load board, total, Watts, do not., circuit, total, to be, service, level, Existing building, Foundation, Armed section, Concrete shackle chain, Reinforced with, Foundation of masonry section, With mortar, Trapezoidal seated, Prop., Ext., center., swing, Straight rods, low, Ext., Det. Slab, bedroom, kitchen, bedroom, study, Cto. service, bedroom, stay, bath, Rec., cross-section, Longitudinal cut, Exterior facade, Cto. of service, towers, gentleman, Puebla, Perdomo, Bravo, Morelos, Av sonora, Magon flowers, Dorango, Tepic, Signal, Sound, Av oaxaca, Av de mayo, av. of November
Raw text data extracted from CAD file:
| Language | Spanish |
| Drawing Type | Detail |
| Category | Mechanical, Electrical & Plumbing (MEP) |
| Additional Screenshots |
 |
| File Type | dwg |
| Materials | Concrete, Masonry |
| Measurement Units | |
| Footprint Area | |
| Building Features | Car Parking Lot |
| Tags | architectonic, autocad, DETAIL, details, DWG, einrichtungen, facilities, file, gas, gesundheit, Housing, include, installations, l'approvisionnement en eau, la sant, le gaz, machine room, maquinas, maschinenrauminstallations, plants, provision, test, wasser bestimmung, water |
