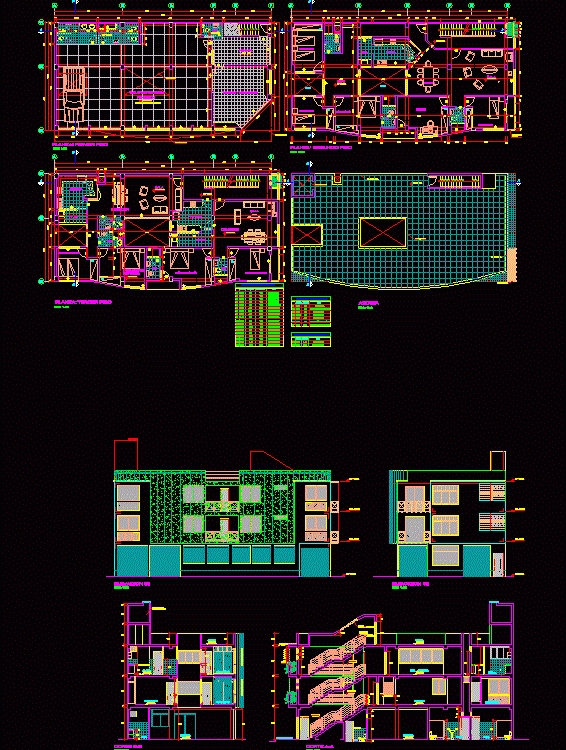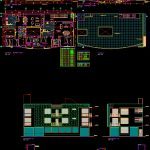
Housing Trade DWG Block for AutoCAD
Distribution space designed for local businesses and family house in Peru
Drawing labels, details, and other text information extracted from the CAD file (Translated from Spanish):
living room, dining room, kitchen, patio, bedroom, master, study, sales and exhibition, office, living room, turnery, foundry, plant: first floor, floor: second floor, floor: third floor, burnished polished cement floor, empty, projection cantilever, balcony, wooden structure, wooden structure, roof, proy. elevated tank, glazed, type, width, height, box of bays-doors, window sill, box windows, rolling, iron, glass, box of bays-screens, plywood, aluminum, glass, maderavidrio, wood, glass, empty projection, proy. low ceiling, npt., ntt., court b-b, court a-a, elevated tank, overhead lighting, wood carpentry, teatina, handrails, railing, planter, bar, dining room, passage, torneria, municipal path
Raw text data extracted from CAD file:
| Language | Spanish |
| Drawing Type | Block |
| Category | Retail |
| Additional Screenshots |
 |
| File Type | dwg |
| Materials | Aluminum, Glass, Wood, Other |
| Measurement Units | Metric |
| Footprint Area | |
| Building Features | Deck / Patio |
| Tags | agency, autocad, block, boutique, commerce, designed, distribution, DWG, Family, house, Housing, Kiosk, local, PERU, Pharmacy, Shop, space, trade |
