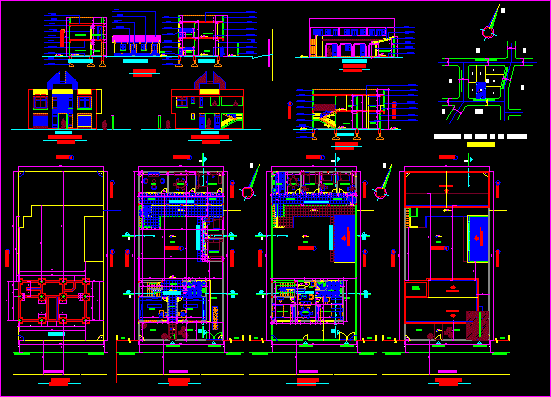
Housing Trade DWG Block for AutoCAD
Housing with two shops on ground floor and an apartment upstairs.
Drawing labels, details, and other text information extracted from the CAD file (Translated from Spanish):
urbanization los alamos, tomatitas, urbanization wagner, urbanization olivos, road tomatitas, urbanization paraiso, aranjuez, panamericano, libertad, urb. v. of chaguaya, obrajes, hall, street axis without name, location of the lot in the apple tree, sidewalk cord, level, patio, expansion, regularization, living room, dining room, bedroom, garden, store, garage, kitchen, bathroom, pedestrian entrance , vehicular income, deposit, elevated tank, const. precarious to demolish, street axis without name, slab relieved h º a º, subfloor: revest. ceramic, wood carpentry, foundation: hº cº, zapata hº aº, beam hº aº, parapet: rev. : lime-cement, plaster ext. : lime – cement, ceramic coating, botaguas: rev. : lime-cement, gallery, corridor, galvanized steel, meson hº aº, metallic carpentry, internal plaster. : plaster, foundations, ground floor, upper floor, room and ceilings, rear elevation, front elevation, hallway
Raw text data extracted from CAD file:
| Language | Spanish |
| Drawing Type | Block |
| Category | House |
| Additional Screenshots |
 |
| File Type | dwg |
| Materials | Steel, Wood, Other |
| Measurement Units | Metric |
| Footprint Area | |
| Building Features | Garden / Park, Deck / Patio, Garage |
| Tags | apartamento, apartment, appartement, aufenthalt, autocad, block, casa, chalet, commerce, dwelling unit, DWG, floor, ground, haus, house, Housing, logement, maison, residên, residence, shops, trade, unidade de moradia, upstairs, villa, wohnung, wohnung einheit |
