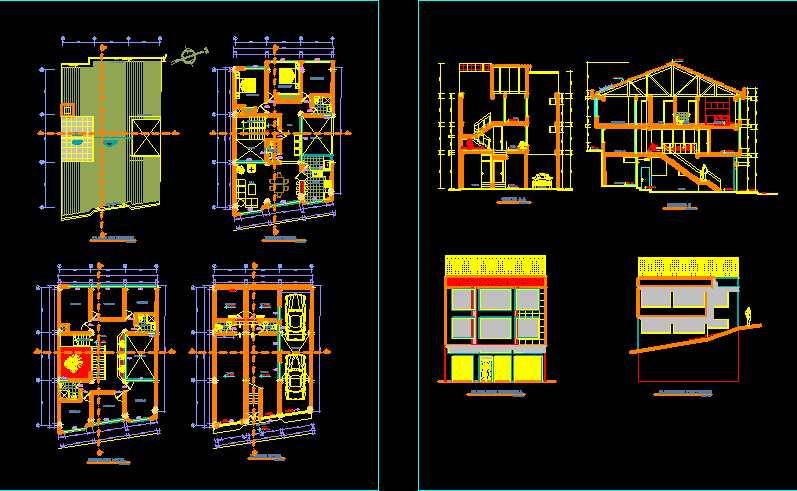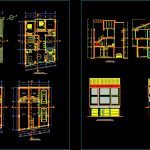
Housing Trade DWG Full Project for AutoCAD
Project has 3 levels, on the first floor, two independent stores with their store and bathrooms, plus a garage. The second level consists of six offices and two bathrooms, and the third level consists of a complete apartment with living room, dining room, kitchen, laundry room and three bedrooms, plus a social and a private bathroom. In addition to the plants is the plane-ceilinged, two cuts and two elevations.
Drawing labels, details, and other text information extracted from the CAD file (Translated from Spanish):
jerusalem, bible of, elizabet espinoza valley, roofing plant, san blas, hotel chihuampata, project, plan, owner, location, dist: cusco prov: cusco department: cusco, scale, date, indicated, lamina, nm, glass, gray marble, gray semigloss, tan tile pattern, brown brick, dark wood inlay, dark wood tile, light wood tile, mottled marble, red tile pattern, white tile, wood – med. ash, wood inlay – b, and-grid pattern, store, garage, deposit, ss.hh., sidewalk, first level, wall of content, projection of flown, empty – light, second level, up, hall, arrives, bedroom , third level, dining room, lav., duct, main elevation, rear elevation, room, kitchen, ceiling plan, gutter, proy. of construction, cut a-a, street, passage, court b-b, —, window of ventilation of the deposit, projection of, high window
Raw text data extracted from CAD file:
| Language | Spanish |
| Drawing Type | Full Project |
| Category | House |
| Additional Screenshots |
 |
| File Type | dwg |
| Materials | Glass, Wood, Other |
| Measurement Units | Metric |
| Footprint Area | |
| Building Features | Garage |
| Tags | apartamento, apartment, appartement, aufenthalt, autocad, bathrooms, casa, chalet, consists, dwelling unit, DWG, floor, full, garage, haus, house, Housing, independent, Level, levels, logement, maison, Project, residên, residence, store, Stores, trade, unidade de moradia, villa, wohnung, wohnung einheit |
