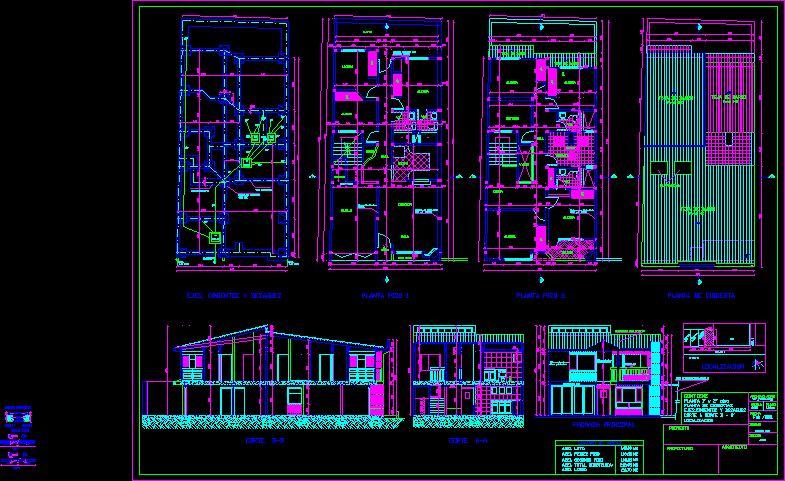
Housing Two Levels DWG Block for AutoCAD
Full design, plants, cuts, facades, gutters.
Drawing labels, details, and other text information extracted from the CAD file (Translated from Spanish):
location, cut a – a ‘, existing facades and proposal, alfredo bernal, extension, existing plants and proposal, owner, project, contains, scale, arq. july cesar mejia, nestor castañeda, check, date, file acad :, ampliar.dwg, guasca, cundinamarca, general scheme of drains, inspection box, box of fats, type fishbone, open-ended pipe, septic tank, without scale, septic tank, removable cover, water level, construction, box pipe, entrance to, stoneware pipe, infiltration field, exit to, lot area :, first floor area :, second floor area :, total built area :, free area, axes, foundations and drains, roofing plant, architect, drawing, viv_rozo.dwg, design, location, anro, cut b – b ‘, plane, unique, ban, to the collector, main, ci, beam mooring, shoe in concrete, cyclopean foundation, axes, foundations and drains, deck plant, bb court, cut aa, main facade, lot, batch without, build, built, bone color paint, gray paint, railing in, wood , clay tile, skylight, alcove, study, wc, hall, empty, terrace, living room, balcony, covered in a mud, ball, street, table of areas, brick existing wall, skylight or, vitroblock, deposit, garage, dining room, room, matera, kitchen, green area, access, column in ccto. ref., confined walls, cccsr, patio, on plain pañete, detail foundations, foundation, cyclopean, mortar layer, detail beams
Raw text data extracted from CAD file:
| Language | Spanish |
| Drawing Type | Block |
| Category | House |
| Additional Screenshots |
 |
| File Type | dwg |
| Materials | Concrete, Wood, Other |
| Measurement Units | Metric |
| Footprint Area | |
| Building Features | Deck / Patio, Garage |
| Tags | apartamento, apartment, appartement, aufenthalt, autocad, block, casa, chalet, cuts, Design, dwelling unit, DWG, facades, full, gutters, haus, house, Housing, levels, logement, maison, plants, residên, residence, unidade de moradia, villa, wohnung, wohnung einheit |
