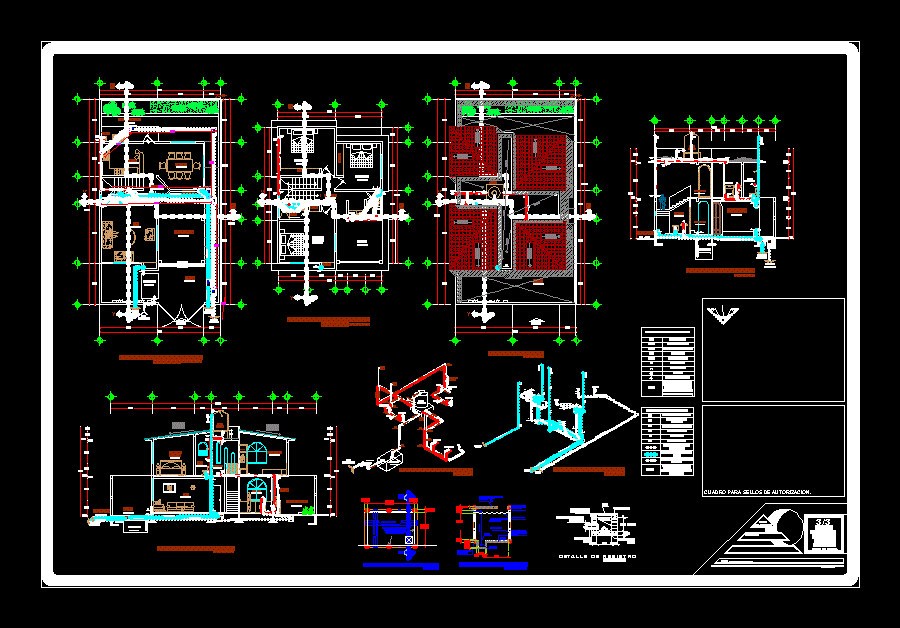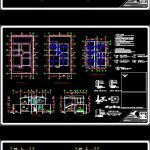
Housing Two Levels DWG Block for AutoCAD
Plant – cut – front – hydraulic and sanitary installation
Drawing labels, details, and other text information extracted from the CAD file (Translated from Spanish):
Oaxaca Cathedral, symbology of hydraulic installation, tcu, copper tube, b.a.f., cold water drop, s.a.f., column of cold water, TV., tube ventilates, s.t.v., up tube ventilates, already, air jug, stopcock, measurer, heater cap. l., note:, the whole pipe will be of copper tube according to the diameter specified in the plane. the minimum diameter that each piece of furniture will reach will be mm., symbol of sanitary installation, bap, rainwater downfall, raj, soapy water register, ran, sewage record, stv, up tube ventilates, tube ventilates, reg, general registration, line of conduction of plivial waters, black water line driving, soapy water driving line, note:, the entire sanitary pipeline will be of p.v.c. according to indicated diameters with a minimum slope of, castle, will mate with var. from, its T. cms., castle, will mate with var. from, its T. cms., castle, will mate with var. from, of est. cms., it is tied with var. from, simple castle., its T. cms., will mate with var. from, its T. cms., column, isolated footing, plant, n. of land, given by itself, armed column, vars Of the C, template, cut, isolated footing, work:, scales indicated., flat, house room, owner:, Street: ……………………………., set, facades, box for authorization stamps., north, living room, kitchen, service yard, yard, garden, dinning room, runner, pend., pend., construction gasket cm., architectural scale, bath, lobby, closet, master bedroom, bedroom, terrace, lobby, closet, white, closet, closet, bath, bath, high-scale architectural plant, yard, pend., pend., construction gasket cm., scale assembly plant, tinaco lts, b.a.f. c.u. mm, b.a.c. c.u. mm, t.c.u. mm, s.a.c. c.u. mm, b.a.f. c.u. mm, s.t.v pvc m. s.n.a, b.a.f. c.u. mm, b.a.c. c.u. mm, bap pvc, t.c.u. mm, pend, main facade scale, scale side facade, work:, scales indicated., flat, house room, owner:, Street: ……………………………., box for authorization stamps., construction gasket cm., scale foundation plant, constructive joint cm., structural plant, structural floor plan, heater cap. lts, living room, kitchen, service yard, yard, master bedroom, bedroom, closet, bath, pend, freefall, pend, freefall, sidewalk, lobby, longitudinal corrace scale, tinaco lts, bath, runner, white, bath, lobby, sidewalk, lobby, transverse scale, cuts, details., lock, reinforcement slab type, the batons will be double the indicated separation., be folded one in two according to the, the center is the second nude, the separation of the rods is read from the following, the thickness of the slabs will be cms be armara, the lower bed of the armor corresponds to the clear, grouper side quarters., short upper bed to long clear., slab notes, with rods, according to the length of the first, you from above., General notes., all the dimensions are in meters the dimension rules the scale., changes to the plan should be made under the, authorization of the responsible expert
Raw text data extracted from CAD file:
| Language | Spanish |
| Drawing Type | Block |
| Category | Construction Details & Systems |
| Additional Screenshots |
 |
| File Type | dwg |
| Materials | |
| Measurement Units | |
| Footprint Area | |
| Building Features | Deck / Patio, Garden / Park |
| Tags | autocad, béton armé, block, concrete, Cut, duplex house, DWG, facilities, formwork, front, house 2 levels, Housing, hydraulic, installation, levels, plant, reinforced concrete, Sanitary, schalung, stahlbeton |
