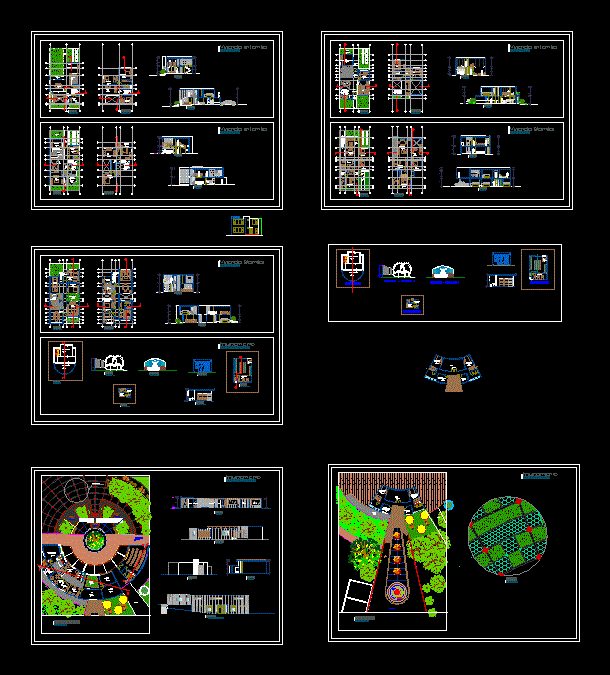
Housing Typology DWG Block for AutoCAD
Single-family and two-family homes that can be linked to one another
Drawing labels, details, and other text information extracted from the CAD file (Translated from Spanish):
bedroom, hall, dining room, living room, kitchen, bedroom, visits, intimate, master bedroom, laundry patio, decorative garden, study, patio, master bedroom, garden, dining room, laundry, garage, depository, npt :, patio laundry, interior garden, classroom, deposit, office trainer, locker room lockers, small altar, area of the faithful, oratory, box, minimarket, oratory – section a, oratory- elevation, security, booth, dressing room, adoquin floor, gray color, main square, lactation, headquarters, meeting room parents-children, hygiene area, games room, ramp, ss.hh, concrete floor, acab. ocher blue, acab. ocher red, nursery, sum, sports center – nursery
Raw text data extracted from CAD file:
| Language | Spanish |
| Drawing Type | Block |
| Category | House |
| Additional Screenshots |
 |
| File Type | dwg |
| Materials | Concrete, Other |
| Measurement Units | Metric |
| Footprint Area | |
| Building Features | Garden / Park, Deck / Patio, Garage |
| Tags | apartamento, apartment, appartement, aufenthalt, autocad, block, casa, chalet, dwelling unit, DWG, Family, haus, homes, house, Housing, linked, logement, maison, residên, residence, singlefamily, typology, unidade de moradia, villa, wohnung, wohnung einheit |
