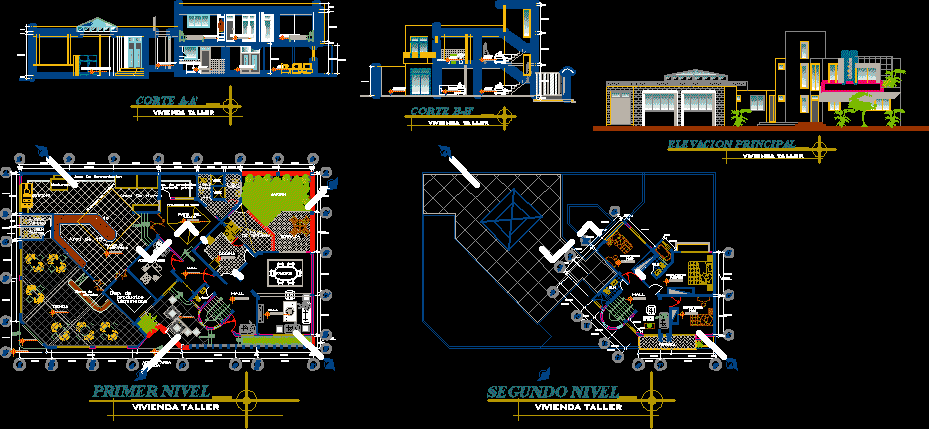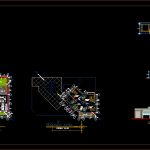
Housing Workshop DWG Block for AutoCAD
Housing workshop, consisting basically of a house and a bakery shop that are structurally and spatially integrated by a hall, the house is on two levels on the first level the social and service area and the second intimate area consists of bedrooms, and be home tv shop …//
Drawing labels, details, and other text information extracted from the CAD file (Translated from Spanish):
p. of arq enrique guerrero hernández., p. of arq Adriana. rosemary arguelles., p. of arq francisco espitia ramos., p. of arq hugo suárez ramírez., shop, hall, dining room, room, terrace, workshop patio, administration, kitchen, vest., dep. of finished products, oven area, kneading area, officce area, fermentation area, garden, ripener, blender, access housing area, bar, sh, housing workshop, first level, daughter bedroom, child bedroom, parents bedroom , be intimate, craraboya projection, ceiling projection, second level, cut-to-a ‘, service hall, cutting line, preparation workshop, living, bathroom, b-b’ cut, main elevation, design workshop iv , housing with local equipment, student :, group :, sheet :, unjbg, chair :, arch. percy torrico frisancho, plane: distribution, subject:
Raw text data extracted from CAD file:
| Language | Spanish |
| Drawing Type | Block |
| Category | House |
| Additional Screenshots |
 |
| File Type | dwg |
| Materials | Other |
| Measurement Units | Metric |
| Footprint Area | |
| Building Features | Garden / Park, Deck / Patio |
| Tags | apartamento, apartment, appartement, aufenthalt, autocad, bakery, block, casa, chalet, consisting, dwelling unit, DWG, haus, house, Housing, integrated, logement, maison, residên, residence, Shop, unidade de moradia, villa, wohnung, wohnung einheit, workshop |
