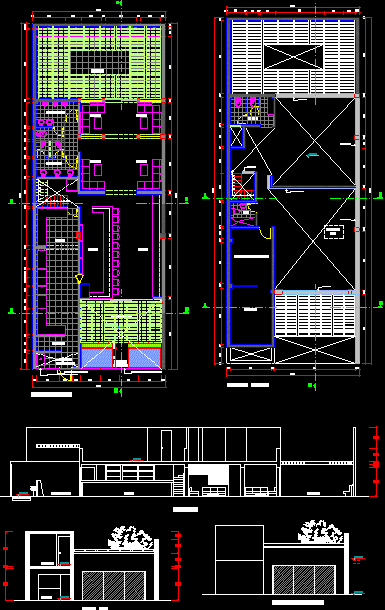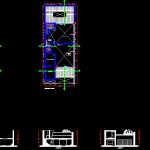ADVERTISEMENT

ADVERTISEMENT
Huaca Restobar Moon DWG Full Project for AutoCAD
This project includes the removal of a restoba Huaca Moon being a minimalist design and very functional.
Drawing labels, details, and other text information extracted from the CAD file (Translated from Spanish):
warehouse, first floor, second floor, kitchen, bar, lounge, terrace, s.h. males, s.h. ladies, entrance hall, main, entrance, secondary, ball, gas, administrative office, s.s.h.h., s.h., be, storeroom, grating of removable metal structure, wood machimbrado panel, cut a-a, b-b, cut c-c, main elevation
Raw text data extracted from CAD file:
| Language | Spanish |
| Drawing Type | Full Project |
| Category | Hotel, Restaurants & Recreation |
| Additional Screenshots |
 |
| File Type | dwg |
| Materials | Wood, Other |
| Measurement Units | Metric |
| Footprint Area | |
| Building Features | |
| Tags | accommodation, autocad, casino, Design, DWG, full, functional, hostel, Hotel, includes, minimalist, Project, removal, Restaurant, restaurante, spa |
ADVERTISEMENT
