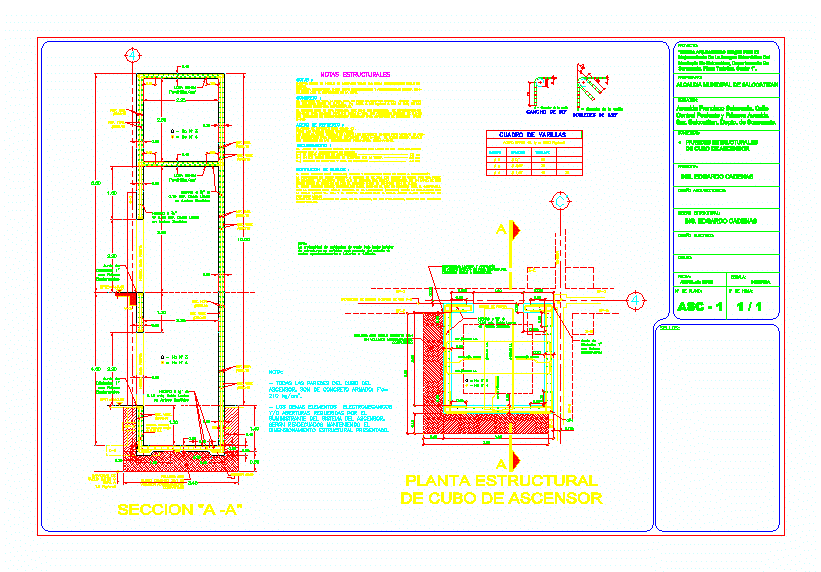
Hub For Elevator DWG Detail for AutoCAD
Describe the structural work; construction details and technical notes of the procedure for the construction of a bucketfor basic elevator.
Drawing labels, details, and other text information extracted from the CAD file (Translated from Spanish):
Axb, variable, Variable of, Hook of, Diameter of the rod, Folds of, Diameter of the rod, Box of rods, Steel grade fy, All the rods will be corrugated., The corrugations should meet the minimum requirements for, Deformed concrete for reinforced concrete the steel must meet, The designation requirements, The reinforcing steel should be protected by means of coatings, The following are indicated below:, In foundation bottom bed cm, In the other elements in contact with the ground cm, Concrete walls slab of mezzanine cm, covering, Structural notes, Except where otherwise indicated, all structural dimensions are in, Any discrepancy between architectural structural dimensions should, Sult with the supervisor of the work., The concrete of the whole work will be of normal volumetric weight. Should have, A minimum effort of the same in the, The cement will be of the type that has the specifications requirements, Standard for portland cement aggregates must fill, The requirements of tentative specifications for concrete aggregates, The reinforcing steel will be grade, reinforcing steel, Different structural elements., concrete, Meters., Quotas, caliber, diameter, Overlap, Axb, variable, Variable of, The cement floor will be laid compacted as follows: the proportion of cement floor used is of parts of soil by a part of combine until a mixture is obtained within two hours from the time the cement comes into contact With the ground. The cement floor must be compacted to obtain the dry density when compared to the maximum dry density obtained in the laboratory as established by the standard aashto the selected material under the standard aashto expecting a minimum. Avoid accumulations of water in the in during the construction processes., Soil restoration, cross section, For boxes, Greater ground capacity equal, Filling with cement soil in adequately compacted volume, Door opening, L.s., L.i., Cleaning application of epoxy additive of structural bonding new concrete hardened., tensor, Projection of outer face of beam, Filling with cement soil in adequately compacted volume, Door hollow, Ref. Vert., Epoxy anchor system d.l., Ref. Vert., Ref. Hor., Ref. Vert., Ref. Hor., Ref. Vert., Ref. Hor., Ref. Vert., Ref. Hor., Ref. Hor., Ref. Vert., L.i., L.s., seals:, Structural elevator hub, draft:, owner:, Location:, content:, drawing:, scale:, Of leaf:, Architectural for the improvement of the urbanistic image of the municipality of department of plaza sector, Presents:, Francisco central street west first avenue apartment. By sonsonate., architectural design:, structural design:, date:, electric design:, Of plan:, note:, The depth of restitution of soil under the bottom bed of structures will be agreement of the study of soils approximately, Municipal of salcoatitan, Elevator hub structural plant, section, Note: all the walls of the cube of the reinforced concrete are: the other electromechanical elements openings required by the system supplier will be readjusted while maintaining the structural dimensioning presented., Red yellow green cyan blue magenta white maple leaf is cm cm, Edgardo chains
Raw text data extracted from CAD file:
| Language | Spanish |
| Drawing Type | Detail |
| Category | Mechanical, Electrical & Plumbing (MEP) |
| Additional Screenshots |
 |
| File Type | dwg |
| Materials | Concrete, Steel, Other |
| Measurement Units | |
| Footprint Area | |
| Building Features | Elevator, Car Parking Lot |
| Tags | ascenseur, aufzug, autocad, construction, describe, DETAIL, details, DWG, einrichtungen, elevador, elevator, facilities, gas, gesundheit, hub, l'approvisionnement en eau, la sant, le gaz, machine room, maquinas, maschinenrauminstallations, notes, procedure, provision, structural, technical, wasser bestimmung, water, work |
