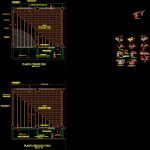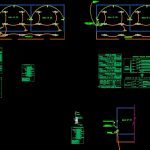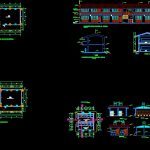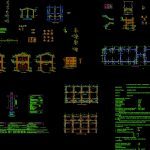
Huinchos School Project DWG Full Project for AutoCAD
Proyecto de educacion completo
Drawing labels, details, and other text information extracted from the CAD file (Translated from Spanish):
sshh-a, plant, cuts and elevations ss.hh., huinchos – andahuaylas- andahuaylas – apurimac, tec. gary sanchez r., indicated, revised approved, design, drawing, location, scale, date, project, plan, sheet, code, counter value peru japon, ong union life partners, provincial municipality andahuaylas, general fund of, architecture, cuts and elevations, main elevation plane of the module, ceiling projection, lateral elevation plane of the module, passageway, sidewalk, tarrajeo rubbed, cement grout cementless without coloring., cover tile artisan, men’s toilet service, women’s toilet service, right lateral elevation, stairs, main elevation, rear elevation, left side elevation, rooms, semidoble glass, sh-lock, wooden window, lightweight slab, roof with clay tile from Cusco, wooden door with recessed board, polished and colored cement floor, vesture of spills in openings, sky plastered with plaster, finishes, locksmith, glass, similar, against, baseboards, decks, carpentry, wood, items, walls, plasters and, plastering, ceilings, floors, sidewalks, tap for lavatory, tube dispenser for urinal, lavatory of vitrified slab white, toilet of white vitrified slab, urinal of concrete covered with ceramic, shower, painting in windows with varnish , paint on slate, latex paint, interior wall, latex paint, exterior wall, tempera paint, paint on doors with varnish, primer on walls, primer on ceilings, griferi, artef., lighting, areas, exterior, painting, appliances, sanitary , painting of finishes, cut aa, window of cedar wood with colorless semi-double glass, caravista brick, metal window with colorless semi-double glass, polished concrete counter-cockroach without coloring, sanitary installation, sshh. of ladies, sshh. of males, front view, side view, cut bb, variable, wooden door recessed, detail of doors and windows sshh., type, width, height, alfeizer, material required, – -, lightning rod, gargoyles, cedar wooden door, bruña, metallic plnacha ridge, concrete columneta, rain gutter, pvc tank, nylon musketeer mesh, accessories, internal bolt, lock with three-punch plate, lock with two-punch metal plate, black hinge, metal, metal door, plywood , detail structures ss.hh., sshh-e, detail staircase structures, detail slab lightened second floor, edge joist, end, edge joist, m – m, n – n, tie beam, description, type, column table , interior, typical wall elevation, concrete screed, living loads of design, stairs and corridors, masonry units type IV, general specifications, banked beams and isolated columns, elements emptied against the ground, coatings in concrete elements to rmado, columnetas, slabs, flat beams and stairs, foundations corridos and sobrecimientos, elements of vertical confinement in masonry, footings, columns, beams, slabs and stairs, admissible effort in the field, level of foundation, design and construction standards, floor roof, floor classrooms, steel, floor guardian, foundation, materials, values of m, beams, slabs and lightened, overlapping joints for, c- for slabs the lower steel is spliced on the supports, b- in case of not splicing in the areas indicated with the percentages, h. any, inferior reinforcement, to the designer, notes:, superior reinforcement, overlapping joints, considering area of, low stresses, for columns, splicing in different, parts trying to make, splices out of the, confinement zone, parameters for seismic resistant design , direction yy: mixed system of porticos and walls of limited ductility, direction xx: mixed system of porticos and walls of limited ductility, classrooms module, seismic resistant structural system :, parameters to define the seismic force:, address xx: system of porticos de reinforced concrete, direction yy: reinforced concrete portico system, maximum displacement values and interfloor distortions :, ladder module, the displacements of the structure were within the permissible parameters ,, address xx: confined masonry, address yy: confined masonry , module ss. hh., lateral and shear forces, a spectral modal analysis was carried out for the evaluation of the displacements, foundation, foundation, path, foundation beams, foundation beam, axle elevations a, c, e, o, qys, table of mooring columns, axbxh, abutments, detail lightweight first floor, bxh, staircase reinforcement, reinforcement of joist, slab in passageway, see detail in reinforcement, section cc, level passageway, level break of stairs, plant foundations, permissible load capacity, structure,: foundation, physical properties., classification, sucs.,: gm, liquid limit, plastic limit, plasticity index, unit weight,
Raw text data extracted from CAD file:
| Language | Spanish |
| Drawing Type | Full Project |
| Category | Schools |
| Additional Screenshots |
     |
| File Type | dwg |
| Materials | Concrete, Glass, Masonry, Plastic, Steel, Wood, Other |
| Measurement Units | Metric |
| Footprint Area | |
| Building Features | Deck / Patio |
| Tags | autocad, College, de, DWG, full, library, Project, proyecto, school, university |
