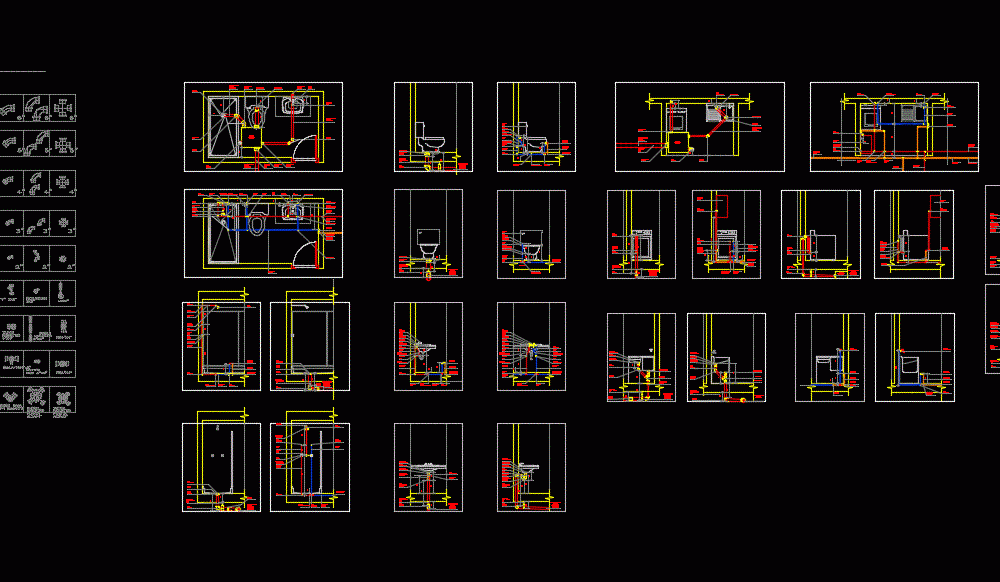
Hydraulic Details And Drains DWG Plan for AutoCAD
Details canine bathroom and clothes; elevation; plan and profile of each element. – Toilet – Sink – Shower – Dishwasher – laundry – Washing machine
Drawing labels, details, and other text information extracted from the CAD file (Translated from Spanish):
tank toilet, to the others, appliances, triple sink, double sink, wax ring, sealing ring, siphon with seal, or water trap, strainer, detached pipe, semi-solid, box, inspection, elbow reducer, plastic coupling, metal, to the box, camera, air, drain without, overflow, plug, poma, metal, coupling, metal, chrome tube, male crosshead, spout, sink, handle, galaxy, adapter, hose, mixer, record, fast closing, from the register, free pipe, fastener, pipe, steel, grid, system, anti-odor, support, grid in, support, handle in, chrome, inspection, to the box, end, ring, wax, grid, siphon, sinks, ac pipe, from the heater, water, general water, jump, shower, elbow, tee pvc, pipe af, quick closing, metal, tee cpvc, inspectable, heater, dispocitivos, to the gardens, interior, key, flexible pvc, jump pipe, siphon, pipe af, dishwasher, nose, tubu lar, elbow pvc, elbow cpvc, from the pipe, free, project, institution, conventions, observations, component, elaborated, revised, program, scale, date, format, note, contains, hydraulic installation side elevation tank, drain in side elevation of tank
Raw text data extracted from CAD file:
| Language | Spanish |
| Drawing Type | Plan |
| Category | Construction Details & Systems |
| Additional Screenshots |
 |
| File Type | dwg |
| Materials | Plastic, Steel, Other |
| Measurement Units | Metric |
| Footprint Area | |
| Building Features | Garden / Park |
| Tags | abwasserkanal, autocad, banhos, bathroom, bathrooms, casa de banho, clothes, details, drains, DWG, element, elevation, fosse septique, hydraulic, kitchen, mictório, plan, plumbing, profile, sanitär, Sanitary, sewer, sink, toilet, toilette, toilettes, urinal, urinoir, wasser klosett, WC |
