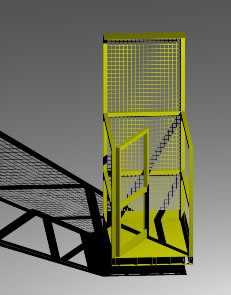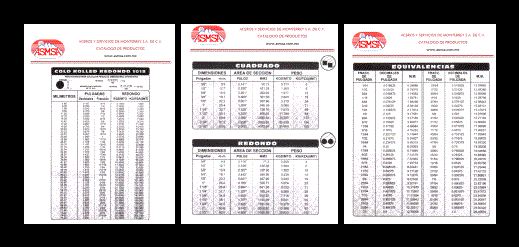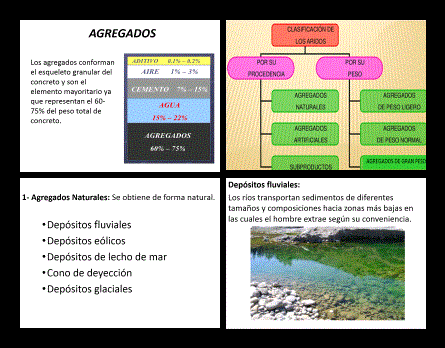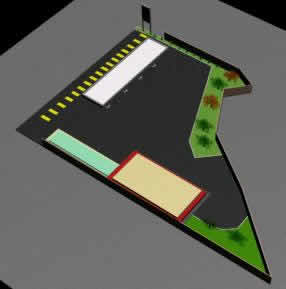
Bearings 3D DWG Model for AutoCAD
Is a mechanical element that reduces friction between the shaft and the parts connected to it by means of rolling, which provides support and facilitates their movement. – Model –…

Is a mechanical element that reduces friction between the shaft and the parts connected to it by means of rolling, which provides support and facilitates their movement. – Model –…

Element of security Language English Drawing Type Model Category Heavy Equipment & Construction Sites Additional Screenshots File Type max Materials Measurement Units Footprint Area Building Features Tags bagger, box, bulldozer,…

Monterrey is a strrls catalog . Comes with specifications of each element as it is hearth; angle; tubular profile; lamina; plate; steels etc . Language English Drawing Type N/A Category…

The aggregated form the granular skeleton of concrete and are the majority element and representing 60-75% of the total weight of concrete. Language English Drawing Type Plan Category Handbooks &…

Model in 3d Studio Maxof gas station of Pemex – Materials are not apply ; but each element has a number – You can choose the right texture Language Other…

