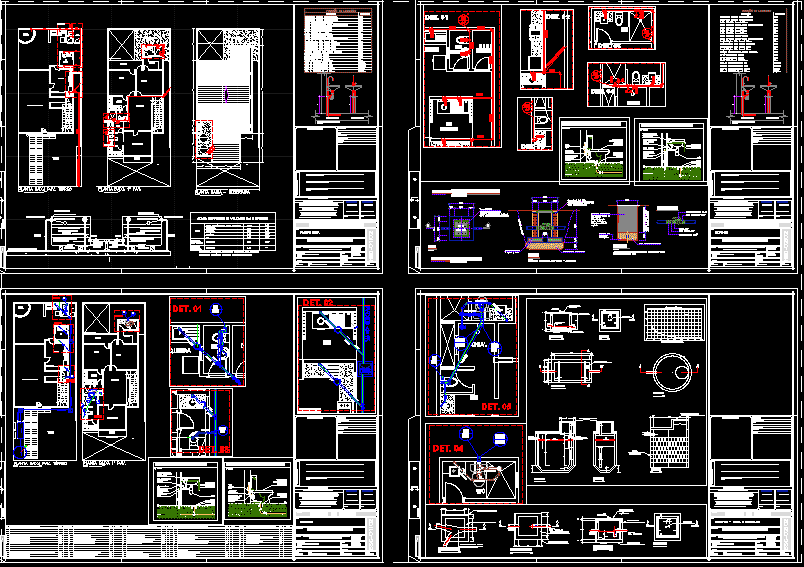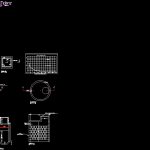
Hydraulic Draft And Sewer DWG Full Project for AutoCAD
SEWER PROJECT HIDRÁULICAY, DETAILS, SPECIFICATIONS.
Drawing labels, details, and other text information extracted from the CAD file (Translated from Portuguese):
Room, flexible, Siphoned, Protractor, Installation instructions, Weldable with brass bushing, Weldable, With ring pouch, Model according to architectural design, Grill, scale, flexible, Protractor, Short, Toilet installation, Sanitary model according to architectural design, For toilet outlet, Weldable, Weldable with brass bushing, scale, side view, Front view, Lavatory connection, scale, Material relationship sanitary facility, knee, Knee bag rubber ring mm, Knee bag mm rubber ring, knee, knee, Knee visit, Short curve column foot bags, knee, item, Quant., Und, Mm joint, Material relationship sanitary facility, Mm joint, Inverted junction mm, Mm joint, Have mm, Mm joint, Have mm, You have sewer mm, Have mm, I love you, You have sewer mm, item, Und, Terminal for ventilation, Siphoned drain, Reduction mm, Material relationship sanitary facility, Reduction mm, Siphoned box, Blind siphoned box, Sink siphon, Siphon to urinal, Sink siphon, Urinal valve, Washbasin valve, Connection for outlet, Quant., item, Material relationship sanitary facility, pipe, Type clamp, Box of symphoned fat, Box of water Serv. Symphonized, Inspection box, Blind cover with bezel ref. Supra first, Anaerobic filter or sink, Und, Quant., pipe, Type clamp, pipe, Septic tank, item, Und, Und, Quant., item, Material relationship sanitary facility, Profile clamp for profile, Perforated tape for hanging tubing, Screw bolt, Sticker tiger in tube, Full pine farm, Cleaning solution, Profiled, Und, Quant., Und, Und, Master suite, Climbs up, balcony, living room, suite, balcony, Closet, garage, kitchen, at, Churaqueira, Ground floor pav. ground floor, scale, Ground floor pav., scale, Gardener, Stainless steel body guarto, Stainless steel body ladder, Waterproof slab, Living room dining, garden, pool, Rain, Stainless steel body ladder, Waterproof slab, Trapezoidal steel sheet roofing, Waterproof slab, Cx d ‘agua, Trough, Typical, Pvc pipes, Drinkable, Registry type box, Drinkable, Hydraulic, E.g., hydrometer, Comes from the network publish Amazon water, PVC, Drop tube, Down tube, Det., See det. below, Ground floor, scale, Master suite, Climbs up, balcony, living room, suite, balcony, Closet, garage, kitchen, at, Churaqueira, Ground floor pav. ground floor, scale, Ground floor pav., scale, Gardener, Stainless steel body guarto, Stainless steel body ladder, Living room dining, pool, Rain, Stainless steel body ladder, Det., Ces, fossa, Sink, Ces, Pvc mm, PVC, PVC, PVC, PVC, PVC, PVC, PVC, PVC, PVC, PVC, PVC, PVC, Pvc mm, Pvc mm, Pvc mm, Det., exit, at., PVC, Cleaning tube, at., T.l., Hermetic closure cap, Cleaning tube, input, masonry, Intercalated brick, Hermetic closure cap, input, Bottom channel with trim, To outlet tube, Brick masonry, Mortar coating, handle, Filling with, mortar, handle, Simple concrete, exit, Var., Simple concrete, Concrete cover, Brick masonry, Mortar coating, input, Going to c.i., Var., Simple concrete, Concrete cover, handle, input, Going to c.i., Liters per square meter per day, Graph of soil absorption, Ent., handle, Inspection box, Esc., court, Esc., cover, Esc., fat box, Esc., court, Esc., cover, Esc., Septic tank, Esc., court, Esc., court, Esc., court, Esc., Sink, Esc., Tati, Architecture interior design, Headphones:, Indicated, scale:, Ground area, file:, Hydr. Dwg, date:, Manaus, drawing:, Tatiane, Designed by:, title:, Creates:, Project author, owner:, Hydraulic design, Address:, building area, Art, Execution record, Art, Author registration, According to the law, declaration of Commitment, Under the penalties of being fulfilling all the requirements required by the urban legislation to prove such an assertion when obtaining the under penalty of not being aware that approval of the project introduction of the necessary modifications its does not exempt us from the responsibilities established by the regulations legislation to professional activities., Signature of the technical responsible:, Owner’s signature:, Insc. municipal:, owner:, Insc. state:, Cnpj:, name of fantasy:, County:, state:, subject matter:, Consulting on architectural projects in general, Tape mark, center, Low floors, Maria Haybee Barbosa de Oliveira, Descriptions of areas, Awa of signatures:, Tatiane, Tati, Architecture interior design, Headphones:, Indicated, scale:, Ground area, file:, Hydr. Dwg, date:, Manaus, drawing:, Tatiane, Designed by:, title:, Creates:, Project author, owner:, Hydraulic design, Address:, building area, Art, Execution record, Art, Author registration, According to the law, declaration of Commitment, Under the feathers of the
Raw text data extracted from CAD file:
| Language | Portuguese |
| Drawing Type | Full Project |
| Category | Mechanical, Electrical & Plumbing (MEP) |
| Additional Screenshots |
 |
| File Type | dwg |
| Materials | Concrete, Masonry, Steel |
| Measurement Units | |
| Footprint Area | |
| Building Features | Pool, Garage, Car Parking Lot, Garden / Park |
| Tags | autocad, details, draft, DWG, einrichtungen, facilities, full, gas, gesundheit, hydraulic, hydro, l'approvisionnement en eau, la sant, le gaz, machine room, maquinas, maschinenrauminstallations, Project, provision, sewer, sewers, specifications, wasser bestimmung, water |
