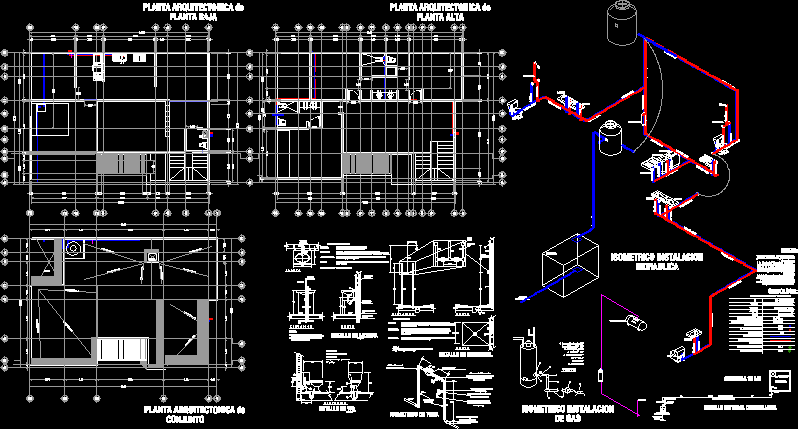
Hydraulic Installation DWG Detail for AutoCAD
DETAILS OF HOUSING HYDRAULIC INSTALLATION;DETAILS IN PLANT AND ISOMETRIC;BREAKDOWN AND DETAILS OF TANK AND DOMICILIARY TAKE
Drawing labels, details, and other text information extracted from the CAD file (Translated from Spanish):
ground floor, architectural plant, upper floor, set, isometric outlet, expense meter, globe valve for water, weldable at both ends, nose wrench for hose, low pressure unpolished threaded, copper tube, tee Copper to copper interior, internal threaded connector, to cistern supply, detail of washbasin., block, wall, chromed brass., angular retention, to superimpose ideal standard, npt, cut, economizer with automatic closing mca. helvex, bronzed, chromed with register, against and plate, chromed bronze, with removable plate, knot, interchangeable, chapeton and pentagonal handwheels., to embed threads of broce with seat, and the diameters in millimeters, all the lengths are bounded in centimetros, of the type economizadora for a maximum expense, reinforced, arm and chapeton of chrome brass, watering can :, strainer :, note:, keys:, specifications., elevation, or hexagonal, feeder., tube pvc, all the lengths are bounded in, the toilet ventilation will be only, centimeter and diameters in millimeters., variable, if indicated by the project., notes:, drain, plant, key., drill cover., sink., drain., plug, layer., chamber, air, pvc drain, ventilation, PVC tee, shower detail., wc detail, detail of household outlet, comes from network, general, cistern, sidewalk valve, connection, meter, valve, key nose, meters, dimensions , copper or faith. galvanized, laundry, washing machine, dryer, sink, shower, wc, washbasin, hydraulic, isometric installation, cistern, to take, domiciliary, heater, gas, gas tank, stove, no. of inhabitants, hydraulic and sanitary data, downstream rainwater, black water drop, b.a.p., b.a.n., municipal outlet, total daily expenditure, cap. of the water tank, daily consumption per person, cold water down, baf, sg, gas outlet, hot water down, bac, cold water line, gas line, hot water line, notes:, simbology :, bac, baf, saf, sac, dome, empty, s_c
Raw text data extracted from CAD file:
| Language | Spanish |
| Drawing Type | Detail |
| Category | Mechanical, Electrical & Plumbing (MEP) |
| Additional Screenshots |
 |
| File Type | dwg |
| Materials | Other |
| Measurement Units | Metric |
| Footprint Area | |
| Building Features | |
| Tags | autocad, DETAIL, details, domiciliary, DWG, einrichtungen, facilities, gas, gesundheit, Housing, hydraulic, installation, l'approvisionnement en eau, la sant, le gaz, machine room, maquinas, maschinenrauminstallations, plant, provision, tank, wasser bestimmung, water |
