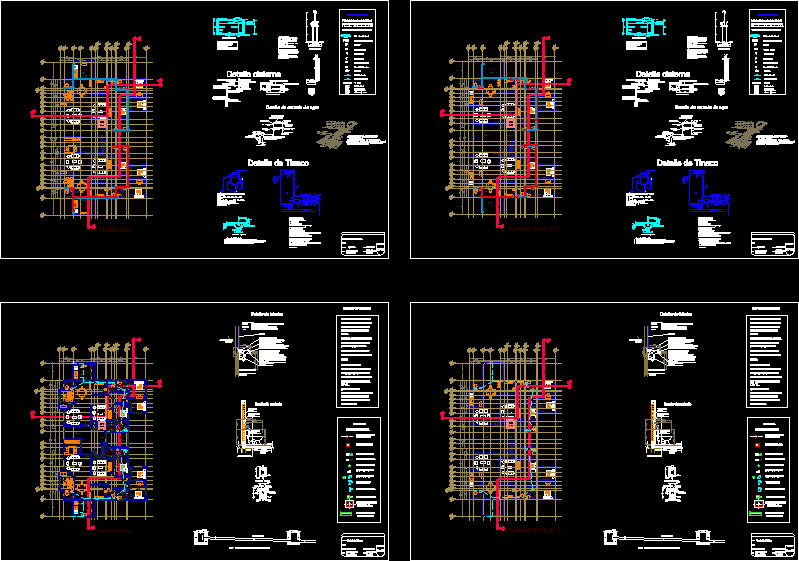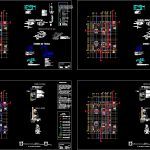
Hydraulic And Sanitary Installations DWG Detail for AutoCAD
PLANE WITH HYDRAULIC INSTALLATIONS INCLUDE PLANTS WITH HYDRAULIC DETAILS ;FURNITURE DIMENSIONS; INSTALLATION COLD AND WORM WATER AND HEATER;SPECIFICATIONS AND MATERIALS USED FOR INSTALLATION.SANITARY INSTALLATION; INCLUDE PLANTS WITH SANITARY DETAILS; RAIN WATER RUNS i;BLACK AND GRAY WATERS ; SEPTIC FOSA. SPECIFICATIONS AND MATERIALS.
Drawing labels, details, and other text information extracted from the CAD file (Translated from Spanish):
alfonso de rojas, dimensions in cms., registry detail, constructive, with steel angle, counterframe with, reinforced concrete and, pvc, half cana, concrete wall, armed with, in both directions, registration plant, board, floor, concrete, tube, pvc, variable, npt, angle frame, blind cover, wire, both directions, blind cover, counter frame, reception, ground floor, bathroom, dining room, kitchen, laundry room, room, tv room, master bedroom, vacuum, installation duct, elevator, terrace, studio, hydraulic specifications, universal union nut meter, globe valve with universal union nut, scac, bcac, scaf, bcaf, ups hot water column, low hot water column, low cold water column, cold water column rises, float valve, indicates cold water pipe, garden key, af, ac, indicates hot water pipe, plant, espesifications :, arm and chapeton brand and type according to , esify the project., of apples and empotr keys ar, should, pay attention to what was specified in the project., floor straighteners, lengths strictly necessary to avoid deformations., reinforced concrete slab, flattened, chamfer, brick wall, pichancha, suction pipe, free level water, cap, float, man record, union nut, tee connection, cold water pipe, check valve, gate valve, cistern section, integral waterproofing in the flat., carcass detail, meter, galvanized and tube will be used high density polyethylene with aluminum core, sphere valve, pvc domicile fofo, clamp p. socket, insert wrench, with aluminum core, high density polyethylene, bronze for high density polyethylene pipe, niple f.g. c. run, with padlock, ball valve, nose wrench, det. of slope with records, materials:, base of tinaco, exit, slab of mezzanine, filling line, parapet, detail of tank, specifications, detail of cover, cover of galvanized sheet, cover and sole, hinge welded to, drowned in concrete , copper connector, installation detail, bell reduction, nut union galv., towards the water tank, cistern detail, front elevation, side elevation, sidewalk, bottom of the trench with inclination, towards the distribution line, neck, goose , line, distribution, components of a household outlet, clamp with threaded branch, high density polyethylene branch pipe, water inlet detail, discharge, air chamber, power, ventilation, washbasin :, material :, specifications., key: section, angle valve, timing key, mca. moen, white overlapping washbasin, oval mod. rodalyn mca., american standard, mca. american standard, white vitrified ceramic, see cover finish on planes, corresponding finishes, concrete bar for, washbasin armed with, embedded to wall using a, mirror, detail of lababo, detail of toilet, away from the tray ., grid level allow the slope, civil., iores. whether installation or construction, during the execution of poster- activities, so that they do not move unduly, definitive fixation of pipe and fittings, of the wall., lacion, plomeo and position with respect to the cloth, ormidad in the thickness of the material. , the reduction in its section and of its uniform, the pipe should not be doubled, to avoid, commercial., necessary pipe exceed the size, in those cases in which the length of, whole and only unions will be allowed, the pipes will be always use sections, sanitary installation, water pipeline, black and soapy, symbology, with indicated diameter, reinforced pvc pipe, water strain gauge, pothole sewer, blackwater descent, rainwater runoff, ban , bap, location :, student :, type of plane :, plane key :, scale :, date :, place :, city of mexico., executive., san miguel de allende, gto., no scale., ban
Raw text data extracted from CAD file:
| Language | Spanish |
| Drawing Type | Detail |
| Category | Mechanical, Electrical & Plumbing (MEP) |
| Additional Screenshots |
 |
| File Type | dwg |
| Materials | Aluminum, Concrete, Steel, Other |
| Measurement Units | Metric |
| Footprint Area | |
| Building Features | Garden / Park, Pool, Elevator |
| Tags | autocad, DETAIL, details, dimensions, DWG, einrichtungen, facilities, furniture, gas, gesundheit, hydraulic, include, installation, installations, l'approvisionnement en eau, la sant, le gaz, machine room, maquinas, maschinenrauminstallations, plane, plants, provision, Sanitary, wasser bestimmung, water |
