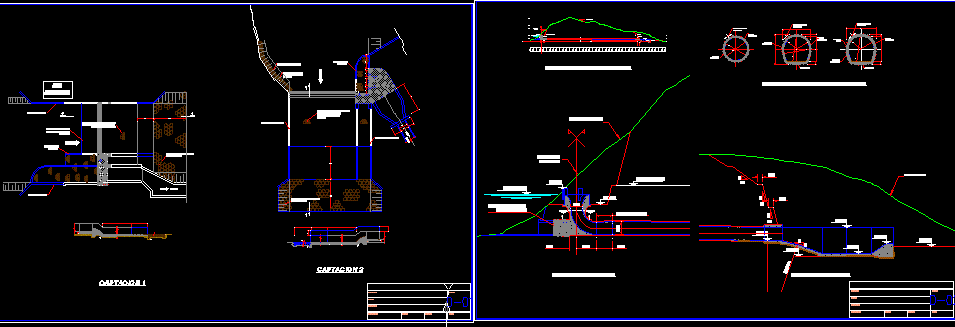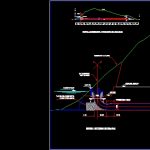
Hydraulic Structures DWG Model for AutoCAD
Model intake for channels
Drawing labels, details, and other text information extracted from the CAD file (Translated from Spanish):
new, C.h., catchment, Pool, Enrocado accommodated, Improved casting, Projected wall, Wall extension guide, Carved stone masonry with concrete, Improvement of bottom slab carved stone masonry with cement, Projected wall, existing, catchment, Projected cast, Chopped sealing of cracks in the wall of the wall, Wall extension guide, Improvement of bottom slab carved stone masonry with cement, Improved casting, Pool, Enrocado accommodated, new, About elevation, tunnel, Excavation line, Bolts as required, concrete, Bolts as required, Excavation line, concrete, masonry, Bolts as required, Excavation line, masonry, concrete, Steel truss, crown, Namo, Axis input landfill, Namo, crown, Concrete stopper phase operation, transition, natural terrain, Longitudinal profile of overflow, Nf., Outlet, Typical section of tunnels in waste dump, drawing, flat, draft, date, sheet:, scale, Location, professional:, drawing, flat, draft, date, sheet:, scale, Location, professional:
Raw text data extracted from CAD file:
| Language | Spanish |
| Drawing Type | Model |
| Category | Water Sewage & Electricity Infrastructure |
| Additional Screenshots |
 |
| File Type | dwg |
| Materials | Concrete, Masonry, Steel |
| Measurement Units | |
| Footprint Area | |
| Building Features | Pool, Car Parking Lot |
| Tags | autocad, channels, DWG, hydraulic, intake, kläranlage, model, structures, treatment plant |
