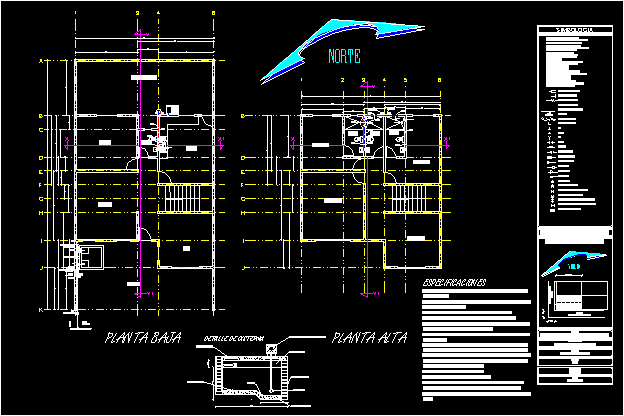
Hydraulics DWG Block for AutoCAD
hydraulic installation in a house plant room.
Drawing labels, details, and other text information extracted from the CAD file (Translated from Spanish):
Cd home connection rgap general potable water network t distribution piping td distribution pipe tr threadable pipe with thread tc cementable pipe ts welded pipe pvc polyvinyl chloride fire iron galvanized cu copper copper hot water pipe taf cold water pipe ts rises pipe Bt low tubing tv vent pipe tdv double venting pipe ca air chamber ja air jets see valve ejector rac return of hot water rv steam return, Building materials in buildings, Catedratico ing. Jaime sánchez tellez, Aries, scale, May date, Meters dimension, Francisco saravia street, localization map, Hydraulic installation, Street fray serving, Mts., Pipe cementable tubing weldable pipe threadable pipe cold water pipe hot water meter elbow elbow degrees elbow degrees te cross and nipple copple nut union cap bell standard plug applanation reduction float pichancha balloon valve valving valve gate valve eliminator valve eliminator check valve Bench valve, Symbology, low level, top floor, garage, living room, dinning room, kitchen, study, bath, service yard, bedroom, bath, bedroom, TV room., north, Specifications will be used iron pipe galvanized of inch in the home take until arriving at the tinaco will be used copper pipe from the exit of the water tank towards all the distribution of the furniture with a varied diameter all the tuberia from the heater the furniture will be concealed by Wall will use a water tank with lts capacity. Vertical cylindrical type the base of the tinaco will be of red wall annealed of cms. Together with mortar with a flattening of the same mortar the base of the tinaco should be a minimum height of mts. In relation to the most critical piece of furniture the cistern will have a capacity of mts an effective volume of cubic meters a constructive volume of mts will be constructed with walls of red wall annealed of cms. Joined with mortar of with an interior flattening of the upper inferior slabs will be of concrete its length will be of mts its height of mts. A heater of the lts type cinsa will be used. Pumping equipment will be recommended from hp. The heater will have in the pipe of cold hot water jugs of air which must have a height of cms. Minimum above the top of the water tank the cold water pipe will be placed cms. Of finished floor cms. Up the water, Medium pumping equipment, air chamber, Suction cap, Pending, degrees, Partition wall, Concrete slab, Pichancha, Cistern detail, Insertion valve, Rgap, Bench valve, gate valve, check valve, elbow, Union nut, Saf, bomb, check valve, tee, Nose wrench, gate valve, measurer, Union nut, elbow, Fire, Baf, Double tee, Sac, Bac, Baf, north
Raw text data extracted from CAD file:
| Language | Spanish |
| Drawing Type | Block |
| Category | Mechanical, Electrical & Plumbing (MEP) |
| Additional Screenshots |
 |
| File Type | dwg |
| Materials | Concrete |
| Measurement Units | |
| Footprint Area | |
| Building Features | Garage, Deck / Patio, Car Parking Lot |
| Tags | autocad, block, DWG, einrichtungen, facilities, gas, gesundheit, house, hydraulic, hydraulics, installation, l'approvisionnement en eau, la sant, le gaz, machine room, maquinas, maschinenrauminstallations, plant, provision, room, wasser bestimmung, water |
