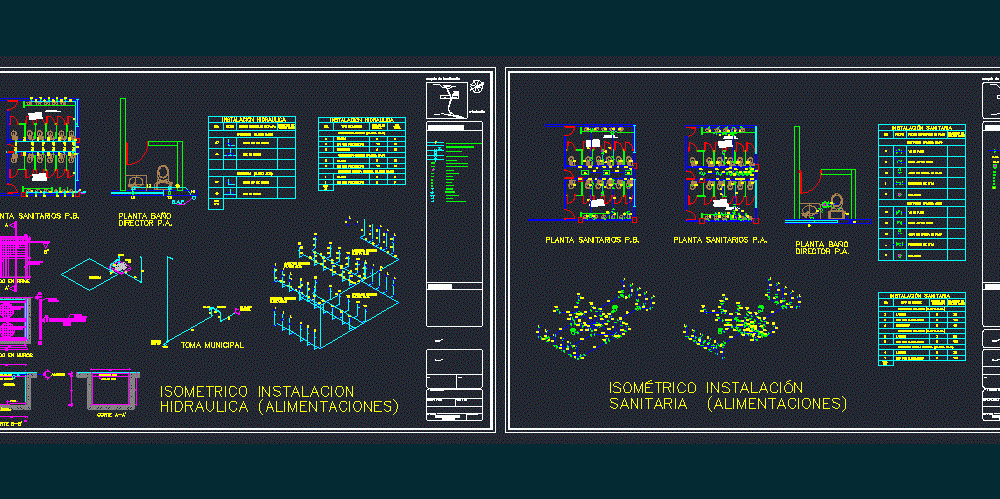
Hydro Sanitary Installation – Swimming Hospital – DWG Block for AutoCAD
Plant and isometric hydro sanitary installation. Symbology.
Drawing labels, details, and other text information extracted from the CAD file (Translated from Spanish):
armed in firm, armed on walls, b-b ‘cut, carcass, suction, cistern, water level, air chamber, meter, pend., with metal lid, cut a-a’, air mattress, installation hydraulic, carr. a actopan, a tilcuautla, fairy. the conception, univ. la salle, uaeh, terrain, a benito juárez, pachuca road, orientation, symbology:, location sketches, notes:, plan key:, check :, date:, plan type :, project, aprobo :, project:, copper tee, um, total, type of furniture, unit, furniture, no., diameter of, special pieces of fo.fo., washbasin, wc with fluxometro, urinal, parts, purge, pump, sanitary women , upper floor, sanitary men, ground floor, isometric installation, vfap, municipal, network, meter, women’s restroom, men’s room, baf, rt., registry, isometric installation, PVC, elbow outlet pvc , pvc reduction, strainer, sanitary installation, special pieces of pvc, discharge, sanitary pb plant, llm., wc., hose wrench, toilet, shower, saf, copper cold water pipe type m, gate valve, union nut, low column of cold water, up column of cold water, bathroom floor, director pa, plant sani p.a. tables, helvex strainer mod. indicated, drainage pipe p.v.c, rain water fall, black water drop, b.a.n., b.a.p., float, furniture exit key, tee connection, globe valve, municipal outlet
Raw text data extracted from CAD file:
| Language | Spanish |
| Drawing Type | Block |
| Category | Hospital & Health Centres |
| Additional Screenshots |
 |
| File Type | dwg |
| Materials | Other |
| Measurement Units | Metric |
| Footprint Area | |
| Building Features | |
| Tags | autocad, block, DWG, electrical installation, gas, health, Hospital, hydro, installation, isometric, plant, Sanitary, sanitary installation, swimming, symbology |
