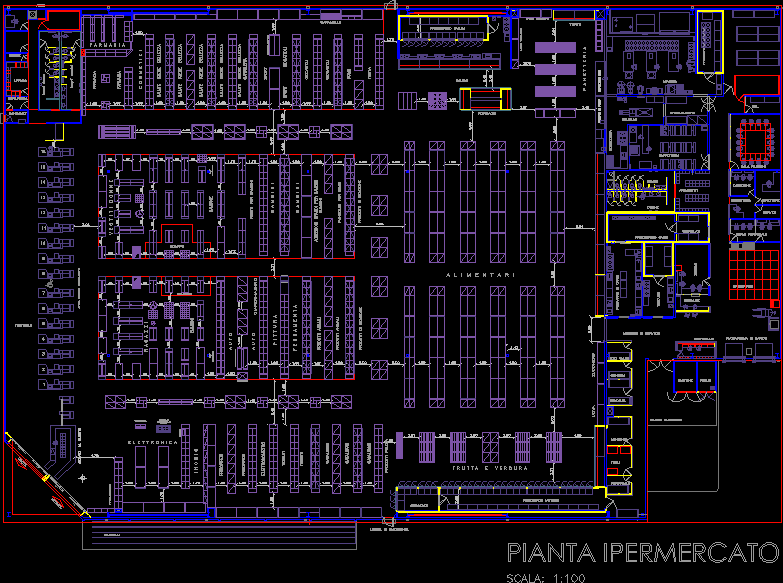
Hypermarket DWG Block for AutoCAD
Hypermarket
Drawing labels, details, and other text information extracted from the CAD file (Translated from Italian):
hypermarket, office, vestibule, pay area, women’s bathrooms, men’s toilets, sepaprosa, ATM, cardboard, waste, truck space, refrigerator dough, sweets, rotisserie, cafeteria, systems, cabinets, vegetables, cold cuts, frozen foods, refrigerators, dough, meat preparations, meeting room, loading platform, storage, receipts, inspection, frozen, service access, management, personal exams, director, secretary, cold cuts refrigerator, meat refrigerator, preparation, emergency exit, aseo, staff, cbl, women, men, devoluc., consumption, high value, maintainim., securities, bags, servers, autostereo, food, goods, form, sport, toys, selector, mezcladora, shoes, cheese, telephony, health beauty hygiene, electronics , discs, household goods, sugar, eggs, fruiteverdura, bakery, tetrapak milk, cleaning products, fabrics, refrigerators, household appliances, promotions, batteries, llante ro, boys, cars, gardening, animal products, hardware, painting, seasonal products, children, dressing gowns, clothes for children, girls, children, great accessories for children, baby diapers, pharmacy, cosmetics, pharmacy, stationery, bicycles, candies, sweets, fiesta, cakes, customer services, bread display, bakery products, price verification, carts
Raw text data extracted from CAD file:
| Language | Other |
| Drawing Type | Block |
| Category | Retail |
| Additional Screenshots |
 |
| File Type | dwg |
| Materials | Other |
| Measurement Units | Metric |
| Footprint Area | |
| Building Features | Garden / Park |
| Tags | autocad, block, commercial, DWG, mall, market, shopping, supermarket, trade |
