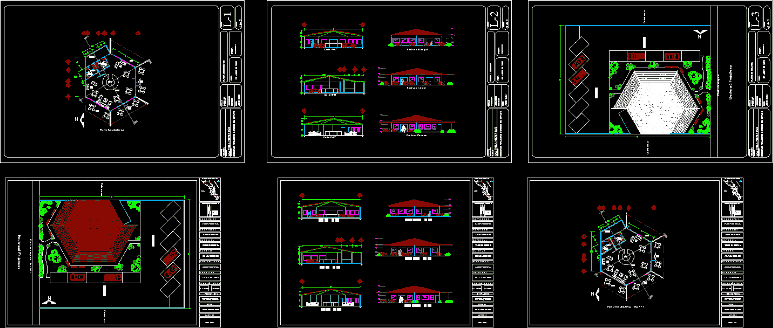
Ice Cream Parlor Project DWG Full Project for AutoCAD
Plan, sections and architectural facades
Drawing labels, details, and other text information extracted from the CAD file (Translated from Spanish):
ice cream parlor, terrace, freezer, access, main facade, side facade, rear facade, architectural floor, assembly plant, parking, toilets, stay, sheet :, race:, boulevard forjadores in front of the teriyaki, ana paola huerta díaz, ice cream shop, location :, student :, project :, date :, dimensions :, scale :, meters, indicated, sections and facades, architecture, architectural plant, assembly plant, global, boulevard forjadores, adjoining, location:, microlocalization: , macrolocalization:, mts., itlp, architecture., design workshop ii., jaime rooted., acot., scale, school:, discipline:, student:, subject:, teacher:, project:, peace, bcs, boulevard forjadores, san rafael, black warrior, pacific, ocean, santiago, e l sargento, el sauzoso, cd. Constitution, Port San Andresito, Cape San Lucas, La Paz, San Carlos, El Carmen Island, Mulege, Puerto Escondido, Santa Rosalia, Bahia de los Suenos, Gulf of California, a l u m n a:, f e c h a:, l a m i n a:
Raw text data extracted from CAD file:
| Language | Spanish |
| Drawing Type | Full Project |
| Category | Hotel, Restaurants & Recreation |
| Additional Screenshots |
 |
| File Type | dwg |
| Materials | Other |
| Measurement Units | Metric |
| Footprint Area | |
| Building Features | Garden / Park, Parking |
| Tags | accommodation, architectural, autocad, casino, DWG, facades, full, hostel, Hotel, plan, Project, Restaurant, restaurante, sections, spa |
