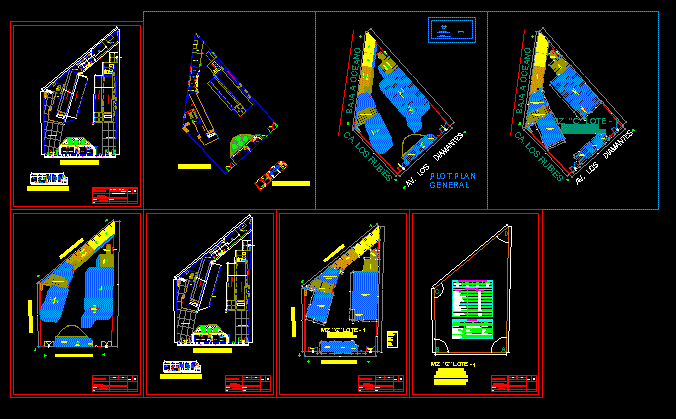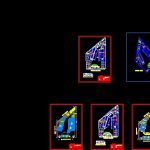
Ice Plants DWG Block for AutoCAD
PLANT ARCHITECTURE
Drawing labels, details, and other text information extracted from the CAD file (Translated from Spanish):
ssºhhº-men, ssºhhº-ladies, deposit, pantry, kitchen, attention, circulation corridor, planter, tables area, dance floor, receipt, entrance, path, wardrobe, machine room, to v e n i d a l a s d a m a n t e s, ca. the rubies, cliff, pacific ocean, light coverage calaminon or similar, disembarkation, cold cold, boarding, surveillance, circulation, workshop, machine room, workers, capacitor platform, store of salts and other , cistern, general force room, general transformer, name of rooms, letters to title, corrugated or similar coverage, rest area, lodging, engine room, corrugated or similar coverage, elevated tank, cold cold, main cafetin, administration, service, down to ocean, goes processing processor, dining room, sshh, office, hall, closep, second level, av. diamonds, accommodation rest area, silver capacitors, engine room, elevated tank cold cold, service area, plot general plan, environments, roofed area, power room, truck trail, processing plant, front, av. diamonds, bottom, right, reference limits to diameters, left, rubies, total covered area, service area, total area of industrial lot, total free area, according to existing facades, province of paita, —, according to project, according to alignment of existing facades, municipal removal, light industry or existing consolidation, technical standards, zoning, territorial area, permissible uses, light industry, term of validity, parking index, facade alignment, maximum building coefficient, height maximum allowable, percentage of free area, elementary and complementary industry, rne, regulatory framework, project, minimum front, pedestrian entry, first level, general information, general strength room, tool and supplies deposits, general secretary, gardiania and conrol of supplies, ss – hh, first floor, machine room, dilatation board, second level projection, cement floor frot achado, high tank projection, maneuvering yard, firing and compaction, ca. the rubies, go down to the ocean, av. the diamonds, ofic. admisntrativa, private room, second floor, mary bathroom, visa:, apartment. :, piura, paita, dist. : Prov. :, industrial zone-ii, sheet:, of:, project:, plan:, plot plan, date:, architecture, specialty:, scale:, street:, urb. :, ice plant, owners:, flat distribution, dib. cad :, designer:, perimeter and regulation, three free fronts
Raw text data extracted from CAD file:
| Language | Spanish |
| Drawing Type | Block |
| Category | Industrial |
| Additional Screenshots |
 |
| File Type | dwg |
| Materials | Other |
| Measurement Units | Metric |
| Footprint Area | |
| Building Features | Garden / Park, Deck / Patio, Parking |
| Tags | architecture, autocad, block, DWG, factory, industrial building, plant, plants |
