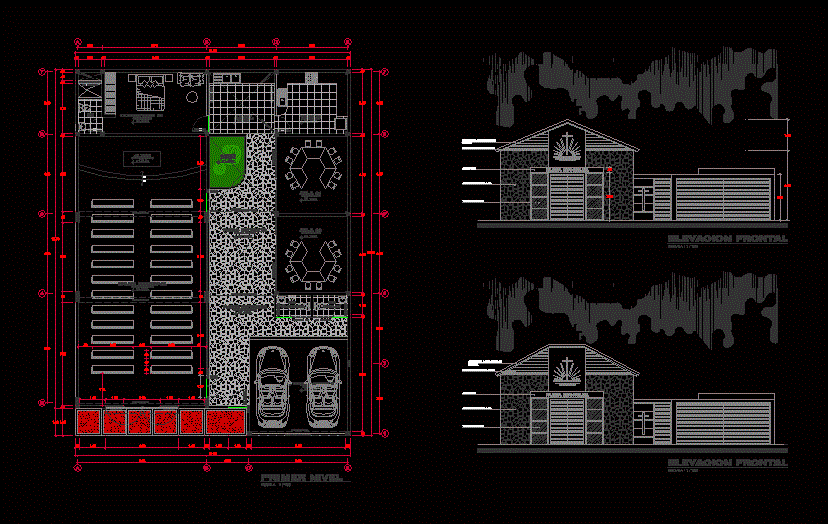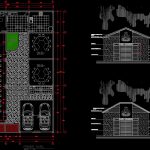ADVERTISEMENT

ADVERTISEMENT
Iglesia Evangelica DWG Block for AutoCAD
Architectural Design of an evangelical church located in a rural area in a field 20x15mts. with one front; Distribution in a single level with a main hall, classrooms for children, parking etc.
Drawing labels, details, and other text information extracted from the CAD file (Translated from Spanish):
metal type system one sheet, wooden door machiembrada, patio, kitchen, proyec. empty, parking, polished cement, altar, colored cement, main salon, rachell mesh coverage, interior patio, irregular flagstone, irregular flagstone, ladies, jarin, natural gras, proy. empty, sh males, first level, evangelical church, finished in stone laja, coverage to two waters of wood, blued glass, projection of beam, frontal elevation
Raw text data extracted from CAD file:
| Language | Spanish |
| Drawing Type | Block |
| Category | Religious Buildings & Temples |
| Additional Screenshots |
 |
| File Type | dwg |
| Materials | Glass, Wood, Other |
| Measurement Units | Metric |
| Footprint Area | |
| Building Features | Garden / Park, Deck / Patio, Parking |
| Tags | architectural, area, autocad, block, building, cathedral, Chapel, church, classrooms, Design, DWG, église, field, front, igreja, kathedrale, kirche, la cathédrale, living, located, mosque, rural, temple, xmts |
ADVERTISEMENT
