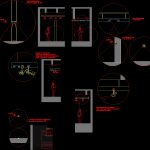ADVERTISEMENT

ADVERTISEMENT
Illumination Details In A Museum DWG Full Project for AutoCAD
Illumination details in a museum – Three- phase rails for projectors – Soaked ceilings
Drawing labels, details, and other text information extracted from the CAD file (Translated from Spanish):
had fluorescent, in throat, floor swimsuits, to embed, fluorescent tubes, floor wash, detail of panels, height-adjustable ceilings, throat with fluorescent tubes, three-phase projectors, three-phase rail projectors, suspended ceilings, to place rails, luminaires, floor with led lamps
Raw text data extracted from CAD file:
| Language | Spanish |
| Drawing Type | Full Project |
| Category | Mechanical, Electrical & Plumbing (MEP) |
| Additional Screenshots |
 |
| File Type | dwg |
| Materials | |
| Measurement Units | |
| Footprint Area | |
| Building Features | Car Parking Lot |
| Tags | autocad, beleuchtung, ceilings, details, DWG, equipamentos de iluminação, full, illumination, iluminação, l'éclairage, lamp, lâmpada, lampe, lantern, lanterna, lanterne, laterne, les luminaires, leuchten, lighting, Luminaires, museum, phase, Project, rails |
ADVERTISEMENT
