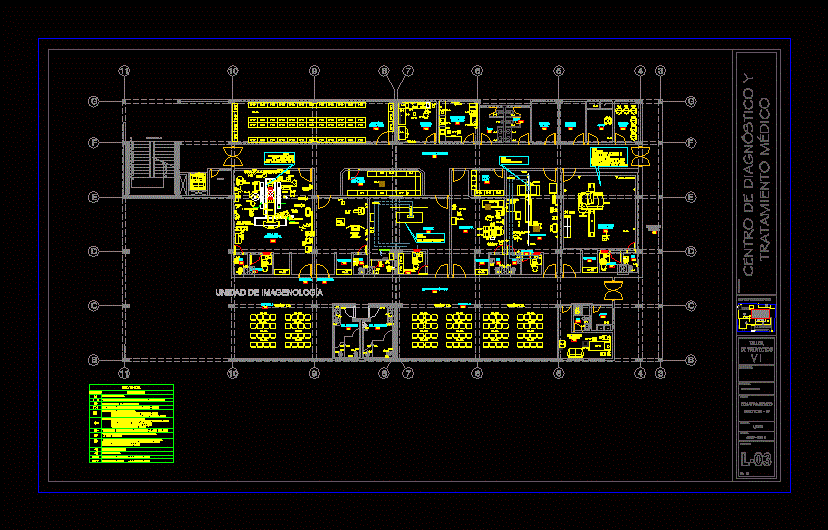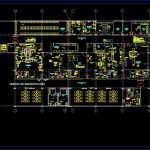
Imaging Unit DWG Full Project for AutoCAD
Layout and equipment of a face – Clinical Project – Imaging Unit – EVACUATION PLAN SECURITY
Drawing labels, details, and other text information extracted from the CAD file (Translated from Spanish):
ss.hh. men, rest covered with rubber, steps covered with non-slip rubber, dressing, sh, start of ceramic placement, control, essalud, more health for more Peruvians, associated architects, date :, scale :, plane :, workshop, diagnostic center and, project :, architecture, teachers :, arch. enrique cold, arq. martial tadeo, medical treatment, of projects, student :, daniel herrera gil, sector – d, sketch of location, fixed glass firewall, fixed glass leaded, fixed glass fire cut, minimum, exterior, silicone, interior, fixed cloth, det a , det b, exterior, interior, wall, wall tarrajeo rubbed, furniture or board limit, rubber stop, silicone, taco, aluminum profile, laminated tempered glass, bottom rail, parapet line, glass, examination room, command , straight spill, in case, safe zone, of earthquakes, risk, electric, attention, exit, sound, warning, fire, against, hose, fire extinguisher, make fire, forbidden, of radiation, legend of evacuation, description, symbol, route of evacuation, patients, personnel, vertical, or fire, case of earthquake, not to use in, cabinets systems, automatic and, for sprinklers, combined connection, firewall, door, emergency, telephone, fire, in case of, use the ladder , emergency, accessible, aid, first os, alarm, caci, imaging unit, angiography, tomography, camera, dark, clear, reading, plates, room, revealed, store, plate, room, dirty, deposit, sh. women, sh. men, x-rays, clothes, limp., rest, echography, door, exit to zone, floor, siren with light, legend, right or left, directional signal of departure, signal indicative of exit, safe area in case of earthquake , extinguisher location signal, battery lighting unit, fire cabinet, smoke detector, staircase in case of, floor number signal, photoluminescent, signal, attention risk, radiation, ss.hh, tomography, room, angiography, cto. resting, climbing, forklift, smoking, exit, material, pvc autoadhesive, varied, mammography, toilet, magnetic, resonator, sh-h, sh-m, main hall, public hall, warehouse, technical corridor, floor plan, gerardo chávez, of:, evacuation, and security, zone, meeting, length more, critical, you are here, transformer, dimension of the glass, provided by the, supplier, of contrast, media injector, cabinet of, accessories, on roof , rail on roof, monitors, data on ceiling, and monitors, complete command console, equipment hung from the ceiling, air conditioning and the, rails of subject to charge, of the equipador, as well as the, and all the installation, tel, equipment , preliminary gutters, telephone outlet, oxygen outlet, vacuum outlet, light on door, outlet for special load, bipolar double high outlet, outlet for stabilized current, high outlet for stabilized current, data outlet, note: preliminary gutters, table and console included, the equipment includes the console, control and all the necessary equipment, command, air conditioning equipment, cage, faraday with finished floors and, walls, ice water, door and the, internal connections for the correct, gutter, command and, glass, protector, faraday juaula
Raw text data extracted from CAD file:
| Language | Spanish |
| Drawing Type | Full Project |
| Category | Hospital & Health Centres |
| Additional Screenshots |
  |
| File Type | dwg |
| Materials | Aluminum, Glass, Plastic, Other |
| Measurement Units | Metric |
| Footprint Area | |
| Building Features | |
| Tags | autocad, clinical, DWG, equipment, evacuation, face, full, health, layout, plan, Project, rack, security, surgery, unit |
