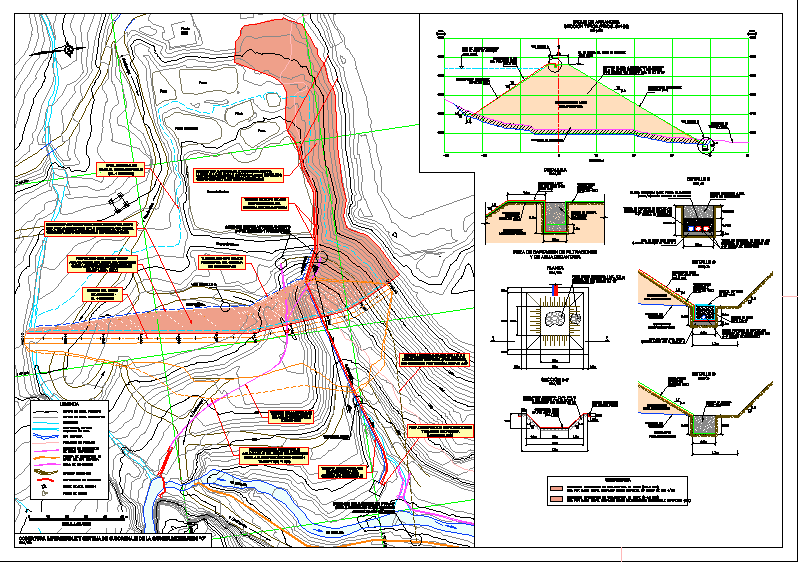
ImpermeabilizaciÓN System DWG Plan for AutoCAD
IMPERMEABILIZACIÓN SYSTEM PLAN
Drawing labels, details, and other text information extracted from the CAD file (Translated from Spanish):
height, natural, progressive, alignment, slope, grade, grade, level, loan, compacted, see detail to, sand bed for pipe, own not selected, own compacted, variable, soil excavation unsuitable until, dismantle of mine, to be placed in layers of, surface of, current land, geocomposite waterproof, smooth on both sides, the. of the final ridge of the starting dam, for the starting dam, geomembrana lldpe, projected reservoir level, the. of boot crest, waterproof, geocomposite, material filling, corrugated smooth inner surface, non-perforated hdpe pipe of ads, compacted mine, deforestation, foundations, mine dismantling, ncd, septic tank, plant, ncd , a huachocolpa, river ladder, perforated hdpe pipe ads, non-woven geotextile, gravel fill, for foundation, suitable ground, with own material, compacted filling, see detail d, mud pool, pond, mud pond, dike ground, graphic scale, see detail b, see detail c, detail a, detail b, detail c, boot dike, foundation surface, tailings perimeter, conduction pipes, existing accesses, streams, primary level curves, curves secondary level, legend, mud pools, concrete structures, high voltage tower, dewatered water, streams, courses, small water, detail d, and decanted water, filtration catchment, symbology, river ladder, retaining wall pipe, pipeline, river water, stairway, plant
Raw text data extracted from CAD file:
| Language | Spanish |
| Drawing Type | Plan |
| Category | Roads, Bridges and Dams |
| Additional Screenshots |
 |
| File Type | dwg |
| Materials | Concrete, Other |
| Measurement Units | Metric |
| Footprint Area | |
| Building Features | Pool |
| Tags | autocad, dam, DWG, hydroelectric, plan, system |
