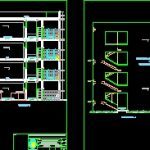ADVERTISEMENT

ADVERTISEMENT
Improvement Pavilion Classrooms And Laboratory Law School DWG Detail for AutoCAD
Improvement pavilion classrooms and lab faculty UNPRG law; foil cuts,. Detailed
Drawing labels, details, and other text information extracted from the CAD file (Translated from Spanish):
project :, plan :, sheet :, date :, scale :, place :, university city, improvement of the academic service of the faculty, of law and political sciences – unprg, drawing :, seal and signature :, cut aa, cut cc , laboratory, classroom, tutoring and counseling, ss.hh.men, circulation, roof, washable latex paint, cleaning cabinet, mirror, court dd, ss.hh.women, law school, political science, cubicle divider, profile black aluminum, acrylic slate, bb cut, photo center, stair wall, handrail, meta:, classroom pavilion construction, and computer labs, faculty of law and political science, lambayeque
Raw text data extracted from CAD file:
| Language | Spanish |
| Drawing Type | Detail |
| Category | Schools |
| Additional Screenshots |
 |
| File Type | dwg |
| Materials | Aluminum, Other |
| Measurement Units | Metric |
| Footprint Area | |
| Building Features | |
| Tags | autocad, classrooms, College, cuts, DETAIL, detailed, DWG, faculty, flag, foil, improvement, lab, laboratory, law, library, pavilion, school, university |
ADVERTISEMENT
