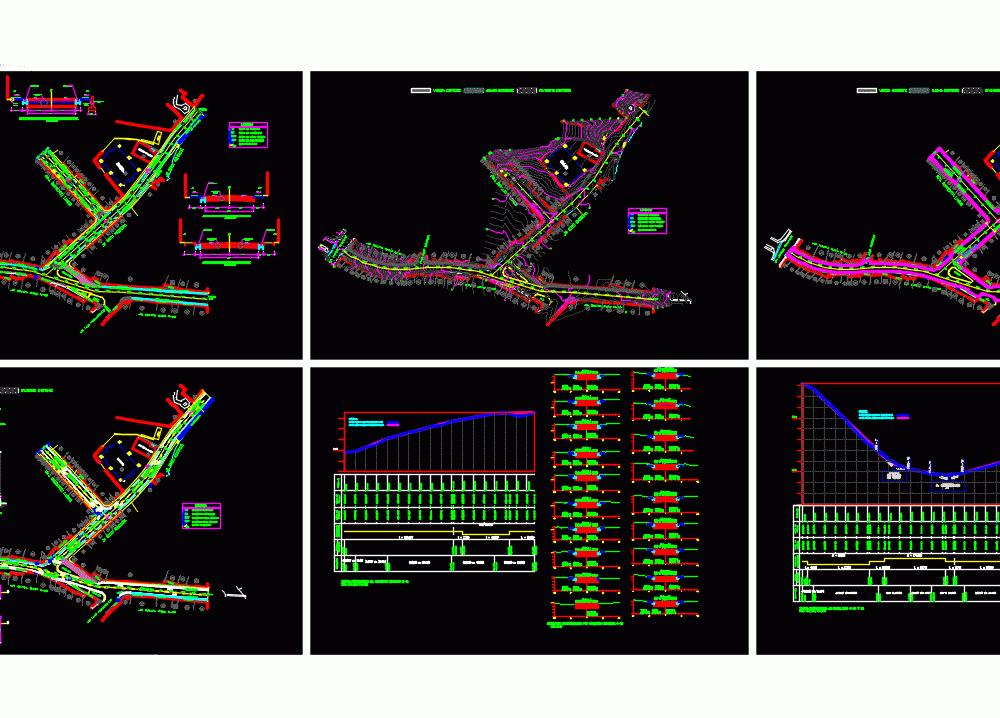
Improving Streets DWG Block for AutoCAD
Improvement of four blocks with asphalt sidewalks and gutters
Drawing labels, details, and other text information extracted from the CAD file (Translated from Spanish):
symbol, description, lamp post, telephone pole, drain box, tree, final profile of work, ld, path exist., li, path to const., planter, berm – parking, stone boulder, gardening sardinel, garden, consider nail if necessary, stake, name of the road, given concrete, name and direction of way, signage, vertical signage plant, preventive signage, track, trail, stop, traffic paint, pavement, berm, sardinel, paving , gutter, sports slab, woman’s defense, abutment, ac :, property limit, effective wall width, timber for formwork, detail of dilatation joints in ditches, flooring, location :, plane :, provincial municipality of san martin , design:, responsible :, date :, drawing :, scale :, project :, sheet :, revision:, sub-management of studies and execution of works, infrastructure management and urban planning, province and department of san martin – peru , tarapoto district, office :, b. arq david, sidewalk, detail floor cobbled, house, vrda, c-water, c-des, via, fence, pmt, cneta, wall, arbl, entrance, reflector, slab, wall, vertice, sard, ali, semaforo, alc , sardnl, river, gardening, existing sidewalk, existing culvert, legend, lighting post, medium voltage post, existing mailbox, pat, high voltage post, pje cedars, psj. sergeant lords, existing gardening, alcant. existing, existing pavement, jr sgto mendoza, existing ditch, see typical section of road, jr los nazarenos, alcant. of crossing, jardineria exist., jr jorge chavez, floor paved to const., street name, line of stop for traffic white color, paint for traffic yellow, paint for traffic white color, distance, dimensions of, land, project, elements , horizontal, stake, slope, line ground profile, line profile project profile, longitudinal profile psj. sergeant lords, cross sections psj. sergeant lords, fill with selected material, level of trail, level of natural terrain, typical sidewalk detail, property limit, consider fingernail only if necessary, ramp, detail in pedestrian ramp plant, roof, technical specifications, detail in plant pedestrian path, rubble cement floor, grout, roof slab reinforcement, vertical cut, gardening area, in contact with gutter, in contact with planter, ntn, water stop in, joint detail, water stop tape, pitch sealant, filler of tecnopor gasket, sewers, to be used in joints, and water pressure and work, the movements of the concrete, can not be in contact with the waterstop tapes, specifications, with medium movements, low to high, when the work requires it , protect the tape, waterstop with an elastic sealant to accompany, asphalt sealants or expanded polystyrene, waterstop tapes present no risk against, organic and inorganic acids concentrated, alcohols, solvents, oxidation and interperie., tdf, granular base, asphalt binder, granular sub base, improvement, level of pavement, municipal, municapal, confinement wall, n.a.
Raw text data extracted from CAD file:
| Language | Spanish |
| Drawing Type | Block |
| Category | Roads, Bridges and Dams |
| Additional Screenshots | |
| File Type | dwg |
| Materials | Concrete, Other |
| Measurement Units | Metric |
| Footprint Area | |
| Building Features | Garden / Park, Parking |
| Tags | asphalt, autocad, block, blocks, DWG, gutter, gutters, HIGHWAY, improvement, improving, path, pavement, Road, route, sidewalks, streets |
