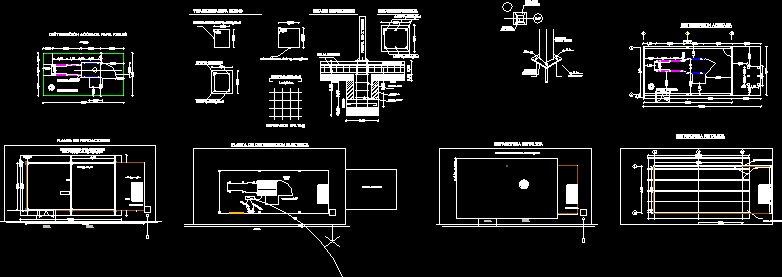
Incinerator Baking Booth DWG Detail for AutoCAD
Incinerator baking booth – Plants – views -details
Drawing labels, details, and other text information extracted from the CAD file (Translated from Spanish):
drawing:, oswaldo rodriguez, date:, scale:, do not., sheet:, architecture, ind, nov, relative situation., Venezuela, hurry state, apure, relative situation, South America, Europe, central america, North America, san fernado, front right, main facade, perspective, construction of a shed for an incinerator in a hospital, pablo acosta municipality san fernando state hurry, hosp. Pablo Acosta Ortiz Municipio San Apure, content:, owner:, destalles, draft:, hosp. Pablo Acosta Ortiz Municipio San Apure, insinator, baking shed, ing:, jackson pfluker c.i.v, stw, Legend of electricity:, surface lighting on roof, single capacity switch, electric sub-board, step box, drawing:, oswaldo rodriguez, date:, scale:, do not., sheet:, architecture, ind, nov, tww wiring, double outlet, simple outlet, tww wiring, perspective of the structure, destalles anchorage, content:, owner:, destalles, draft:, hosp. Pablo Acosta Ortiz Municipio San Apure, insinator, baking shed, ing:, jackson pfluker c.i.v, construction of a shed for an incinerator in a hospital, pablo acosta municipality san fernando state hurry, ipn, ipn mm, steel slab, existing booth, diesel fuel tank, concrete slab cm. fc, metal, metallic structure, existing booth, concrete slab cm. fc, of electrical distribution, motherboard, column, your B. ext, motherboard, column, ext, tww, liters, pipeline mt, center floor, belaying pin, sidewalk, ramp, belaying pin, record, concrete, record, concrete slab cm. fc, foundation plant, bounded distribution for rails, angle rails, terracotta floor, cm., stirrup rod fy, belaying pin, truczon mesh fy, diesel fuel tank, sidewalk, ramp, truczon mesh, profile mm, separation, sand, terracotta floor, stirrup rod fy, girder beam for furnace, foundation detail, perf mm, perf mm straps, steel slab, lts., pedestal detail, bounded, lts., lts., lts., drawing:, oswaldo rodriguez, date:, scale:, do not., sheet:, architecture, content:, owner:, ind, nov, destalles, draft:, hosp. Pablo Acosta Ortiz Municipio San Apure, insinator, baking shed, perspective, ing:, jackson pfluker c.i.v, portico, cut, construction of a shed for an incinerator in a hospital, pablo acosta municipality san fernando state hurry
Raw text data extracted from CAD file:
| Language | Spanish |
| Drawing Type | Detail |
| Category | Construction Details & Systems |
| Additional Screenshots |
 |
| File Type | dwg |
| Materials | Concrete, Steel, Other |
| Measurement Units | |
| Footprint Area | |
| Building Features | |
| Tags | autocad, booth, dach, dalle, DETAIL, details, DWG, escadas, escaliers, lajes, mezanino, mezzanine, plants, platte, reservoir, roof, slab, stair, telhado, toiture, treppe, views |
