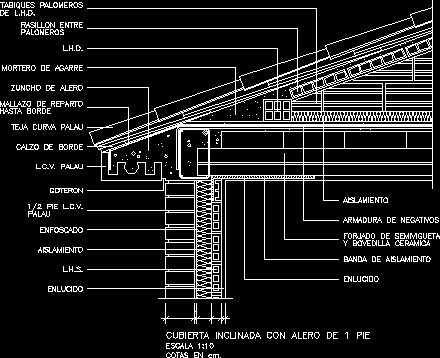ADVERTISEMENT

ADVERTISEMENT
Inclined Roof With Bond Over Brick Walls DWG Block for AutoCAD
Inclined roof with bond over walls of bricks
Drawing labels, details, and other text information extracted from the CAD file (Translated from Galician):
Goteron, Edge bump, L.c.v. Palace, Isolation, Armor of negatives, Isolation band, Plaster, Ceramic swirl, Forged semivokes, Palace, Foot l.c.v., Plaster, L.h.s., Plastered, Isolation, Quotas in cm., Scale, Inclined roof with standing eaves, Palace curved tile, Yoke of eave, Grip mortar, L.h.d., Palomeros partitions, From l.h.d., Palomeros, Rasillon entre, Cast mallazo, To edge
Raw text data extracted from CAD file:
| Language | N/A |
| Drawing Type | Block |
| Category | Construction Details & Systems |
| Additional Screenshots |
 |
| File Type | dwg |
| Materials | |
| Measurement Units | |
| Footprint Area | |
| Building Features | |
| Tags | autocad, block, brick, brick walls, bricks, constructive details, DWG, inclined, mur de briques, panel, parede de tijolos, partition wall, roof, walls, ziegelmauer |
ADVERTISEMENT
