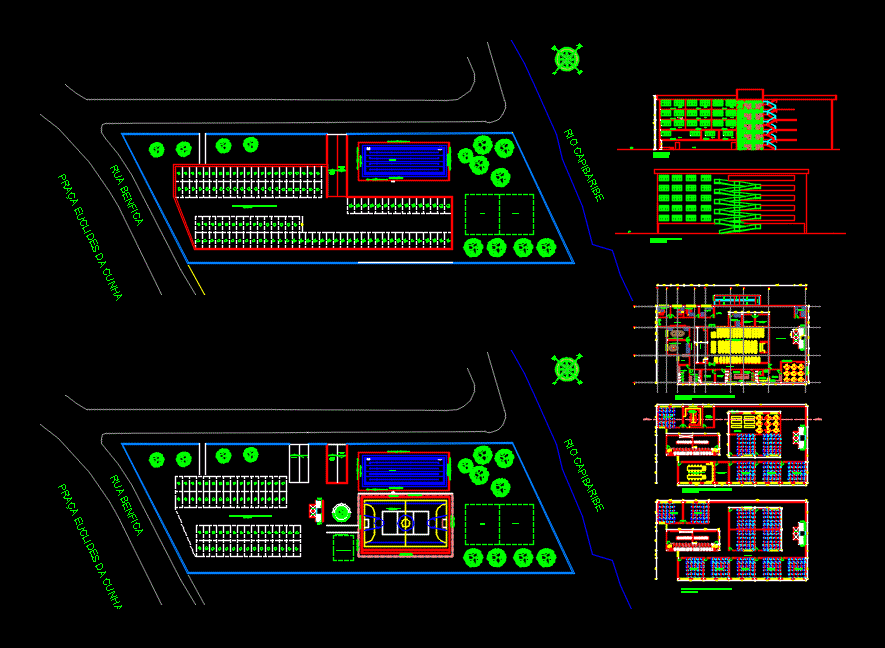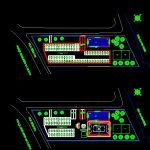
Inclusive School DWG Block for AutoCAD
Escuelacon Acesibilidad for children with special needs.
Drawing labels, details, and other text information extracted from the CAD file (Translated from Portuguese):
format: scale: feather, color, thickness, colors globe, ______________________________________, plant key, scale, responsible, date, seen :, checked :, proj. executive :, crea, unit, globe code eng. and arq. ltda., arq. rosimeire brandão, arq. clarissa barreto fascio, eng. civil engineering fernanda costa milcent, globe engineering and architecture ltda., description, rev., metro, approve, ______________________________________________________, _________________________________________________________, student accommodation, pressed wood door, laminated finish with metal bar, shaft door, laminate flooring, laminate flooring, code, specifications, bad, marmorite smooth finish – high strength, ceramic eliane cargo plus, arg, dimension, acrylic paint suvinil, pac, eliane tile shape, pzl, ceramics eliane form alpe, pce, white, white frosted, white snow, fcl, white matt, plates, type, open, width, height, sill, box door in structural laminate, finish in formica, rgc, ceramic, part sup. rounded post, floor, baseboard, wall, ceiling, fixed, combogó panel in concrete, prefabricated, reference plant, obs: see table of location of points in the implementation project., specification, waterproofing with cement modified with polymers. , waterproofing, double-layer waterproofing, waterproofing with asphalt blanket applied with modified asphalt, plastering with modified polymer with polymers, waterproofing based on acrylic emulsion molded inside, waterproofing based on mineral additive that acts by waterproofing. , executive architecture project, initial issue, globe eng. and arq. lt., globe eng. and arq. ltda, ground floor, school project, situation plan, library, leaked element, ceramics, aa cut, main facade, video room, didactics room, benfica street, capibaribe river, euclides square, covered court, computing, ground floor floor plan, roof projection, sidewalk projection, secretary, director, sl teachers., orientation ed., coor. ped., deputy director, hall, hall, archives, multiple purpose room, canopy, storeroom, fem., men., service area, dep. general, infirmary, vegetable garden, nursery, pool access, swimming pool, outdoor patio, playground, classroom, preparation room, science lab, kitchen, canteen, elev., rises, descends, stage, balcony , Covered patio, entry way, exit, ramp, landing
Raw text data extracted from CAD file:
| Language | Portuguese |
| Drawing Type | Block |
| Category | Schools |
| Additional Screenshots |
 |
| File Type | dwg |
| Materials | Concrete, Wood, Other |
| Measurement Units | Metric |
| Footprint Area | |
| Building Features | Garden / Park, Pool, Deck / Patio |
| Tags | autocad, block, children, College, DWG, library, school, special, university |
