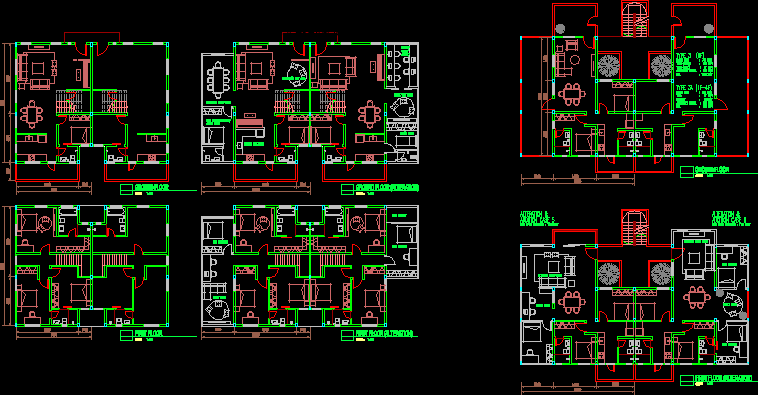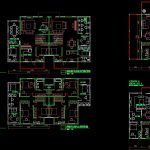ADVERTISEMENT

ADVERTISEMENT
Incremental Housing 2 DWG Block for AutoCAD
Example of semi detached and multi – storey core houses allowing user space personalisation in future.
Drawing labels, details, and other text information extracted from the CAD file:
scale, floor area sqft, yard sqft, nfa sqft, type, accessory parcel sqft, floor area sqft, yard sqft, type, accessory parcel sqft, nfa sqft, balcony sqft, ground floor, first floor, area after alteration sqft, addition case, alteration, area after alteration sqft, addition case, alteration, study room, extended living room, new bedrrom, family room, yard sqft, ground floor, first floor, expanded dining room, guest room, maid’s room, room, new master, kitchen extension, children’s play area, family room, new bedrrom, new balcony, ground floor, first floor, new bedrrom
Raw text data extracted from CAD file:
| Language | English |
| Drawing Type | Block |
| Category | Drawing with Autocad |
| Additional Screenshots |
 |
| File Type | dwg |
| Materials | |
| Measurement Units | |
| Footprint Area | |
| Building Features | |
| Tags | autocad, block, core, detached, DWG, house, HOUSES, Housing, multi, semi, space, storey, user |
ADVERTISEMENT
