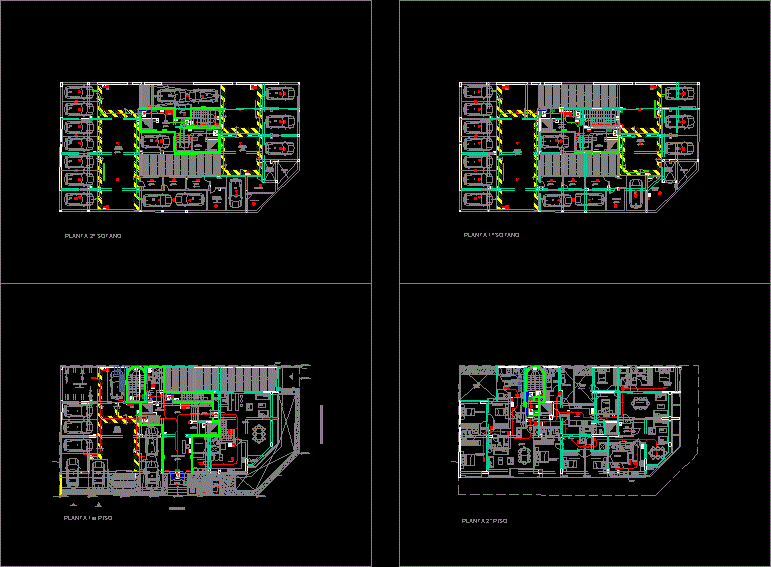
Indeci Multifamily Project DWG Full Project for AutoCAD
Multifamily Building 7 floors, 2 basements and basement, with evacuation signs, Signs and emergency routes, planes INDECI.
Drawing labels, details, and other text information extracted from the CAD file (Translated from Spanish):
exit on, floor x, floor, hose, for, fire, alarm, against, aci, exit, disabled, exclusive, door, fireproof, do not use in, or fire, case of earthquake, safe area in cases of earthquake, certificate, extinguisher, pqs, dry chemical powder, smoking, forbidden, aid, first, class k, wet chemical, potassium acetate, smoke detector, legend, chemical powder extinguisher, electrical panel, emergency light, exit door, direction of flow, evacuation route, pulsador ci includes gong, safe area of earthquakes, do not use in case of earthquake or fire, floor number, fireproof cabinet, pcf, alarm center, Siamese connection, water spray, temperature detector, exit by stairs, fire door and closes automatic door, handicapped area, symbol, description, exit, post type, roof, —-, first aid, no smoking, evacuation route for the disabled, electrical risk, pass for fire hose, acetate extinguisher , potassium, this floor, gci, pcf – ti, pcf – t iv, pcf – t ii, pcf – tv, pcf – t vi, glass block, mechanical ventilation system, pcf – t iii, living room, kitchen , laundry, dorm. serv., master bedroom, terrace, s.h. visit, catwalk, hall, pantry, garden, seismic separation board, wooden latticework, elevator roof, no machine room, sh. serv., deposit, bbq., dressing room, s.h., pool, common terrace, gardener, maintenance, deck, shelving, circulation, railing, cb pool, vehicular income, s.h. reception, ca. berlin, sectional door, does not invade public road, ca. santiago figueredo, entrance, bicycle parking, pipeline of extraction of monoxide, bar, sh visit, s.h. main, semisotano plant, main sh, planter, ramp, parapet, mechanical ventilation, handrail
Raw text data extracted from CAD file:
| Language | Spanish |
| Drawing Type | Full Project |
| Category | Misc |
| Additional Screenshots |
 |
| File Type | dwg |
| Materials | Glass, Wood, Other |
| Measurement Units | Metric |
| Footprint Area | |
| Building Features | Garden / Park, Pool, Deck / Patio, Elevator, Parking |
| Tags | autocad, basement, basements, building, DWG, emergency, evacuation, floors, full, indeci, multifamily, panneaux de sécurité, Project, routes, safety signs, schilder, Signage, signalisation, SIGNS, sinalização, sinalização de segurança, warnschilder |

