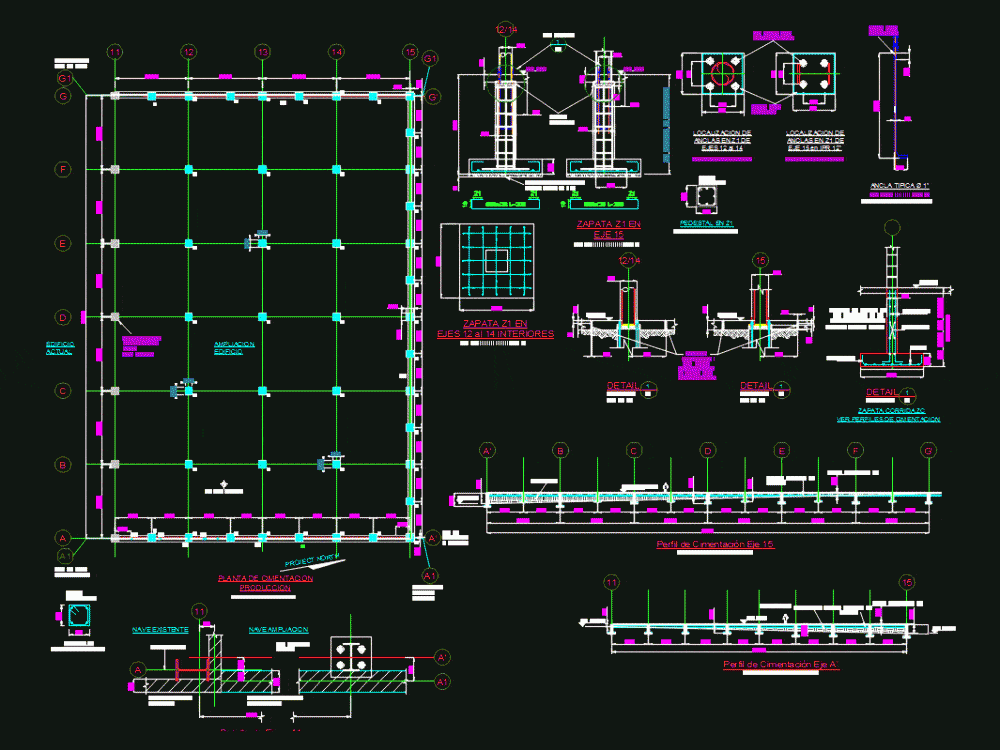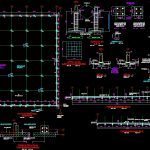
Industrial DWG Detail for AutoCAD
PLANT; DETAILS; CUTS IN INDUSTRIAL STRUCTURES
Drawing labels, details, and other text information extracted from the CAD file (Translated from Spanish):
date, review, drawing, design, revision, internal drawing no, job no, scale, client, title, project, date, construction and structural engineering, drawing plant no, scale :, typical anchor of columns, foundation plant, location of , thread std., foundations, existing in, axis of wall, extension, building, current, expansion, project north, detail, zapata corrida zc, concrete template, profile of foundation axis a ‘, production, prof. zc, embankment, grouting, see foundation profiles, axis, columns, and footings, and shoe, run, existing axis, column axis, new, precast wall, existing, new block wall, concrete, existing ship, ship extension, detail of axes and walls, existing union-extension, base plate, see detail, board, insulation, with seal, clastomeric, dim in mm
Raw text data extracted from CAD file:
| Language | Spanish |
| Drawing Type | Detail |
| Category | Utilitarian Buildings |
| Additional Screenshots |
 |
| File Type | dwg |
| Materials | Concrete, Other |
| Measurement Units | Imperial |
| Footprint Area | |
| Building Features | |
| Tags | adega, armazenamento, autocad, barn, cave, celeiro, cellar, cuts, DETAIL, details, DWG, grange, industrial, keller, le stockage, plant, scheune, shed, speicher, storage, structures, warehouse |
