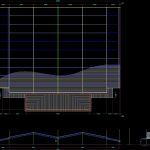ADVERTISEMENT

ADVERTISEMENT
Industrial Ware House Double7000m2 DWG Block for AutoCAD
Structural design of double warehouse of 7000m2
Drawing labels, details, and other text information extracted from the CAD file (Translated from Spanish):
subject drawing, title of the plan, project, project, customer, customer, drawing, the indicated, sheet, rev., scale, scale, sheet, op, structural floor of roofs, file-file:, revised, drawing, design, date , approved, ceiling structure plant, no scale, walk, section aa, sections, section bb, column, roof sheet, fascia metalica, fascia, fascia, call.-fascia, offices, cafeteria, bathrooms and others, call ., block wall
Raw text data extracted from CAD file:
| Language | Spanish |
| Drawing Type | Block |
| Category | Retail |
| Additional Screenshots |
 |
| File Type | dwg |
| Materials | Other |
| Measurement Units | Metric |
| Footprint Area | |
| Building Features | |
| Tags | armazenamento, autocad, barn, block, celeiro, comercial, commercial, Design, double, DWG, grange, house, industrial, scheune, storage, structural, ware, warehouse |
ADVERTISEMENT
