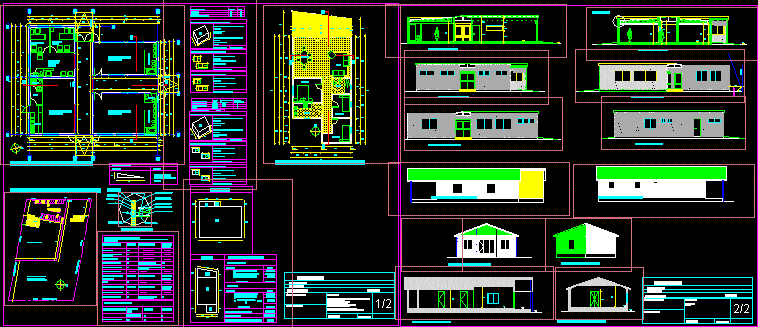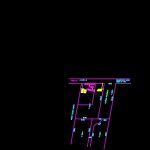
Infants’garden With Family Housing DWG Block for AutoCAD
Infant’s garden -Capacity 48 students sup.197m2- Family housing sup.94m – Plants – Views
Drawing labels, details, and other text information extracted from the CAD file (Translated from Spanish):
administration, secretary, computer room, i. municipality of lampa – building permit, capacity of students – hygienic services, calculation of lighting, ventilation, fire performance, surface and air volume, plant location, air volume table, commune: lampa – metropolitan region, effected by:, signature owner:, content:, owner: hector del solar san martin, architecture plant child garden san martin, surface box, address, accounting, road sta. rosa, panamericana norte, camino batuco, camino liray, lot b, main access, lot b, fundo santa elena, demarcation axis, the land in its topography, does not have a slope that exceeds one meter difference., toilet, kitchen, reception , axis demarcation, total surface patio, fire extinguishers, living room, dining room, bedroom, bathroom, kitchen, vertical elements, requirement, material proposed, resistance proposed, fire walls, walls vertical security zone and staircase, walls elevator box, walls divisions between units, vertical supporting elements, non-supporting walls and partitions, vertical and horizontal elements, staircases, horizontal elements, horizontal supporting elements, roof including false sky, prms zone c, educational destination, projected, parking lots, electrical installation project , electrical installation, disabled, sub total, detail, area, access, kindergarten, housing, calculation of surface, total sup c onstruida, sup. ground, student capacity, total, toilets, lavamanos, toilet, tineta with hot water, standard, project, patio discovered, housing, surface :, volume :, kindergarten, conventional chain, alb. reinforced, coronation chain, countermural channel, calculation of ramps, scheme, calculation, elevations, location:, kindergarten, courts, commune:, owner:, role av .:
Raw text data extracted from CAD file:
| Language | Spanish |
| Drawing Type | Block |
| Category | Schools |
| Additional Screenshots |
 |
| File Type | dwg |
| Materials | Other |
| Measurement Units | Metric |
| Footprint Area | |
| Building Features | Garden / Park, Deck / Patio, Elevator, Parking |
| Tags | autocad, block, capacity, College, DWG, Family, garden, Housing, library, plants, school, students, university, views |
