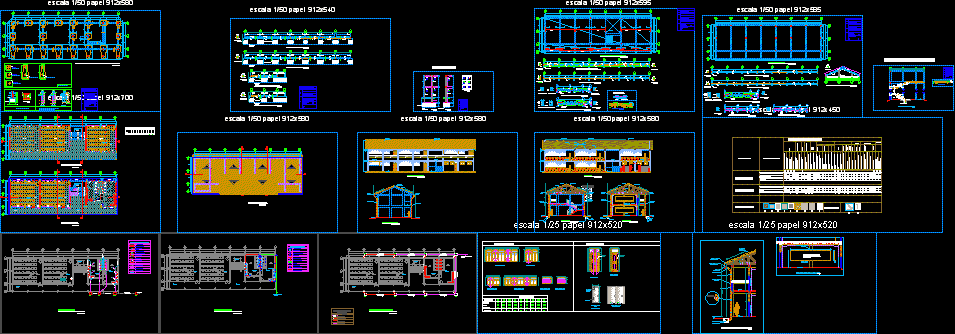ADVERTISEMENT

ADVERTISEMENT
Infra-Educational Structure – 05 Classrooms And Sshh Projected In 2 Levels DWG Full Project for AutoCAD
The project : 5 classrooms and SS HH projected in 2 levels
| Language | Other |
| Drawing Type | Full Project |
| Category | Schools |
| Additional Screenshots | |
| File Type | dwg |
| Materials | |
| Measurement Units | Metric |
| Footprint Area | |
| Building Features | |
| Tags | autocad, classrooms, College, DWG, full, levels, library, Project, projected, school, sshh, structure, university |
ADVERTISEMENT

