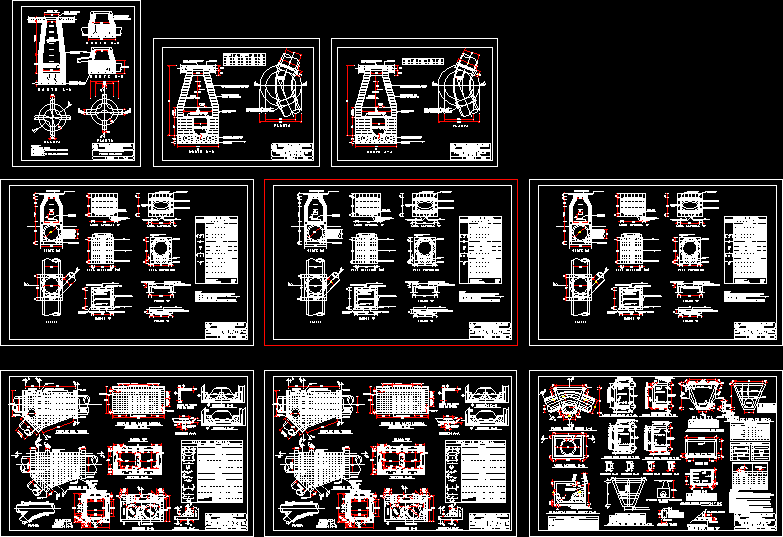
Infraestructura HidrÁUlica DWG Block for AutoCAD
Planos que la authoirity conagua publica de los detalles tipicos de alcantarillado
Drawing labels, details, and other text information extracted from the CAD file (Translated from Spanish):
of cement, stone with mortar, masonry, children under, the type well will be used for depths, older than, the type well will be used for depths, measurements in meters, flat, urban industrial, technical standards management, common key, common visit well, general subdirectory of hydraulic infrastructure, National Water Comission, sealed with, mortar, Concrete crusher, cast iron, vars.de, steps with, flattened with mortar, cement with, minimum thickness of cm., variable, water well, variable, minimum thickness of cm., cement with, flattened with mortar, min., diameter, partition bed, tezontle, masonry joiner, cement mortar, partition wall, cement mortar, sealed with, with a minimum thickness of cm., flattened with cement mortar, deflection, National Water Comission, general subdirectory of hydraulic infrastructure, deflection well, special key type, Diameters: cm., plan no., technical standards management, urban industrial, with rods of cm., of m. reinforced, concrete slab, concrete slab, prof.min., min., simple concrete, flattened with mortar, cm., of cement, variable, height, with var. from, step, pavement, concrete, cast iron broach, min., concrete slab, of m. reinforced, with rods of cm., deflection, diameter of cm., deflection well, general subdirectory of hydraulic infrastructure, technical standards management, National Water Comission, special key type, plan no., urban industrial, concrete slab, min., flattened with mortar, of cement, simple concrete, tezontle, cement mortar, masonry joiner, partition bed, partition wall, cm., height, variable, with var. from, flattened with cement mortar, with a minimum thickness of cm., sealed with, cement mortar, step, cast iron broach, prof.min., diameter, pavement, concrete, tied rods, the frames the frames, tied rods, vars type cm, framework, lock, vars type ii cm, framework, vars.type ii cm, vars type ii cm, vars type cm, vars type ii cm., stirrups cm., framework, lock, stirrups type iii, lock, framework, side slab, variable, upper slab, lock, lower slab, side slab, rods, stairs with, stirrups type iii cm., vars type cm, vars type iv center, vars type ii, vars type ii cm, stirrups type iii, vars type ii cm., vars type ii cm, var. type iv center, var. type cm., var. type ii, center, the rods are tied to the armature, vars type ii cm., from floor to wall, vars type ii cm., cm., vars type ii, vars type ii cm, stirrups type iii, framework, framework, vars type ii cm, vars type ii cm, vars type ii, concrete lid broach, cast iron, street level, var. type ii, the distances between rods are center-centered., steel fatigue, all distances are given in centimeters., the concrete’s resistance on days is, in the length of the rods is included the hook, the discontinued line indicates rods in the low bed., National Water Comission, general subdirectory of hydraulic infrastructure, well junction box diam. cm., key type box, intersections of cm., n management
Raw text data extracted from CAD file:
| Language | Spanish |
| Drawing Type | Block |
| Category | City Plans |
| Additional Screenshots |
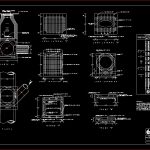   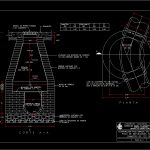 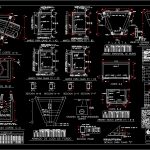 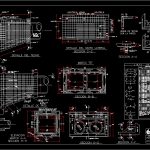 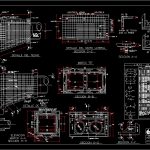 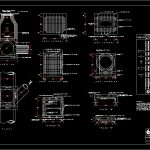 |
| File Type | dwg |
| Materials | Concrete, Masonry, Steel |
| Measurement Units | |
| Footprint Area | |
| Building Features | Car Parking Lot |
| Tags | autocad, beabsicht, block, borough level, de, detalles, DWG, la, los, planos, political map, politische landkarte, proposed urban, road design, stadtplanung, straßenplanung, urban design, urban plan, zoning |
