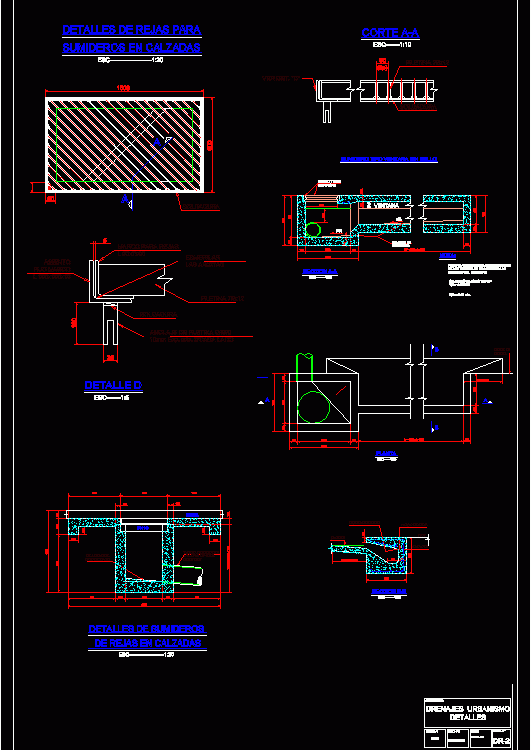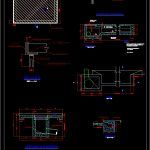ADVERTISEMENT

ADVERTISEMENT
Infrastructure Urbana – Details Drainage DWG Detail for AutoCAD
INFRASTRUCTURE URBANA – DETAILS DRAINAGE
Drawing labels, details, and other text information extracted from the CAD file (Translated from Spanish):
Max, note:, The dimensions, Of the tanques according to the, Sump length, Length sink, Mts., Window-type sump without seal, sidewalk, rounded corners, section, anchorage, Brocade border, pavement, Hf cover frame, window, plant, Concrete fill, section, Variable min., curb, Discharge pipe, Fill to pay, Ipn, Details of sinks, Of railings in roadways, platen, cut, welding, See det., Grind the edges, platen, detail, Grid frame, welding, Anchor plate esp. Min. side, Fixed frame seat, Details of grids for, Sinks on roadways, content:, scale:, Drainage urbanism details, date:, Series: drainage, sheet
Raw text data extracted from CAD file:
| Language | Spanish |
| Drawing Type | Detail |
| Category | Water Sewage & Electricity Infrastructure |
| Additional Screenshots |
 |
| File Type | dwg |
| Materials | Concrete |
| Measurement Units | |
| Footprint Area | |
| Building Features | Car Parking Lot |
| Tags | aqueduct, autocad, DETAIL, details, distribution, drainage, DWG, fornecimento de água, infrastructure, kläranlage, l'approvisionnement en eau, supply, treatment plant, urbana, wasserversorgung, water |
ADVERTISEMENT
