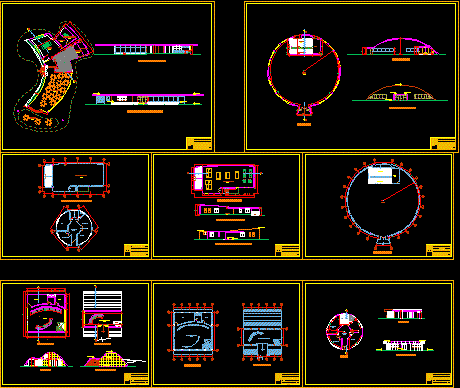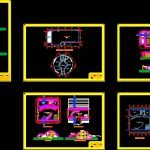
Infrastructure –Various Projects DWG Full Project for AutoCAD
contains a restaurant, museum, among other.plans; sections and structures
Drawing labels, details, and other text information extracted from the CAD file (Translated from Spanish):
n.t.t, lifting of games, architecture, professional architecture school, arq, note, court game room, n.t.t, ss.hh, n.t.t, cut plant. Elevation of, architecture, national university pedro ruiz gallo, arq, note, living room structures, n.t.t, n.t.t, architecture, professional architecture school, arq, note, structure sum, architecture, professional architecture school, arq, note, cut plant. elevation, n.t.t, n.t.t, game room, n.t.t, game room, n.t.t, Deposit, n.t.t, s.u.m., n.t.t, plant game room, plant s.u.m., court s.u.m., front elevation s.u.m., n.t.t, n.t.t, n.t.t, Deposit, n.t.t, s.u.m., n.t.t, structure s.u.m., architecture, professional architecture school, arq, note, restaurant structure, architecture, professional architecture school, arq, note, cut plant. elevation, restaurant cut, front elevation, dinning room, n.t.t, reception, n.t.t, kitchen, n.t.t, pantry, n.t.t, cto. cleaning, n.t.t, cto.basura, n.t.t, ss.hh, n.t.t, n.t.t, women, n.t.t, Download area, n.t.t, terrace, n.t.t, n.t.t, n.t.t, reception, n.t.t, kitchen, n.t.t, pantry, n.t.t, cto. cleaning, n.t.t, cto.basura, n.t.t, n.t.t, Download area, n.t.t, terrace, n.t.t, restaurant structure, architecture, professional architecture school, arq, note, ecological, laboratory, n.t.t, monitoring, n.t.t, warehouse, n.t.t, temporary exhibition room, temporary exhibition room, laboratory, n.t.t, permanent exhibition room, n.t.t, ground floor, cut, front elevation, architecture, professional architecture school, vertival workshop, arq, note, ecological, laboratory, n.t.t, monitoring, n.t.t, warehouse, n.t.t, temporary exhibition room, ground floor, permanent exhibition room, ground floor, vertival workshop, architecture, professional architecture school, arq, note, structure sum, vertival workshop, meeting room, n.t.t, administration, Secretary, administration, multiple office, n.t.t, ss.hh.women, ss.hh. mens, ss.hh., meeting room, n.t.t, administration, Secretary, administration, multiple office, n.t.t, game room, n.t.t, game room structure, n.t.t, plant, cut, front elevation, architecture, professional architecture school, arq, note, restaurant structure, vertival workshop
Raw text data extracted from CAD file:
| Language | Spanish |
| Drawing Type | Full Project |
| Category | Misc Plans & Projects |
| Additional Screenshots |
 |
| File Type | dwg |
| Materials | Other |
| Measurement Units | |
| Footprint Area | |
| Building Features | |
| Tags | among, assorted, autocad, DWG, full, infrastructure, museum, plans, Project, projects, Restaurant, sections, structures |
