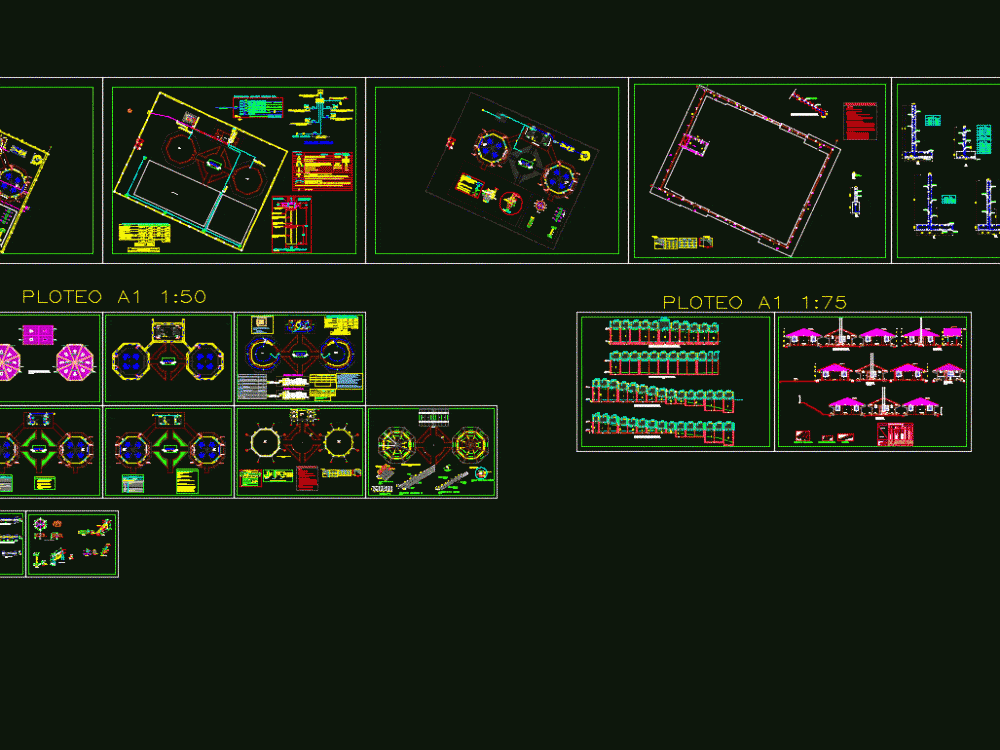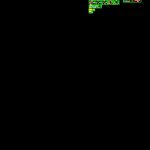
Initial Center DWG Detail for AutoCAD
Set initial center – details – specifications – sizing – Construction
Drawing labels, details, and other text information extracted from the CAD file (Translated from Spanish):
cut aa, exist wall, cut where not, double, receptacle, wall, pipe, isometric view, embedded in, floor, tg load chart, description, area, load, load, installed, factor, demand, maximum, lighting and, receptacles, loads, mobile, total, supply: single phase, lighting and outlets pvc sap heavy pipe type, technical specifications, techniques of the last edition of the national electricity code tomo v first part., – must have all the necessary accessories for its perfect operation., – cabinet includes box, frame and cover fºgº flush and painted gray., symbols,, ,, special, recessed pipe in floor, wall or ceiling, embedded pipe in floor or ceiling , indicates the number of conductors., earth well, single-pole, two-pole and three-pole circuit-breaker, double outlet, with earthed connection, double high-voltage socket with earthing, telephone box and intercom outlet, exit a for telephone and intercom, respectively. with metal door and metal plate, power outlet, water test respectively, bell pushbutton, legend, outlet for built-in wall device, metal distribution panel for flush mounting, ceiling recessed device outlet, exit for roof pass box and wall respec., artifact attached to ceiling with fluorescent lamp., artef. all prismatic plastic, with lamp, w.h, exit for dichroic lamp, meter, exit for lift door, top edge, ceiling, box instal., to the part, alt. snpt., wall, -door and sheet metal, finished with similar hammered paint, detail distribution board, the bars will be electrolytic copper of the following, -bars and accessories: they must be isolated from all the cabinet, general switch bars, – box, to embed in wall, metal type, capacities:, metal cabinet, reservation, tg single-line diagram, sidewalk, cement floor, polished and burnished, ceiling projection, ridge projection, beam frieze, projection, teacher, cubicle, saloon, address, sg, h, electrical installations, sshh, didactic dining room, kitchen, foundations, cc cut, ff cut, dd cut, ee cut, bb cut, dimensions, reinforcement, type, typical shoe detail, see table, column, indicated, indicated grille, vard., beam of, varied, concrete flooring, detail of footings, level, column box, -overements :, -oces :, technical specifications, -acero :, floor-carrying capacity :, -empalmes and folds :, -est ribos :, -regulations: r.n.c., -overloads :, -balances :, – design standards:, – minimum depth of excavation for, specified, coating, plate or beam, column ø, det. of bending of abutments, in columns and beams, development, standard, minimum, design standards:, – design standards, overloads, coatings:, quality of concrete and steel :, typical detail of reinforcement anchor, corner, frame values, meeting, elevation, lower, of the greater value., when they are rods of different d will be taken, upper, floor of ceilings, sense of flow, metallic beams of, low drainage pluvial, gutter, classroom, metal truss, coverage calamine, false ceiling, nordex, textured superboard, window lintel, ceramic floor, white color, colored, beam projection, training yard, ridge, teacher cubicle, district municipality of Anguia, plane., project., location., classroom construction in the iei – de huallangate, date, cacq, indicated, designer, scale, cad, locality., district., province., department., huallangate, anguia, chota, cajamarca, made in work, shelving of concrete, sef, republic of Peru, ministry of education, beam detail and column anchoring, finished floor level, n.t.n., a-a, proy. beam, structural concrete, ground, reinforcement, overload, bb, nfp, beam for, centered, see floor study, npt, scale :, drawing cad :, indicated, date :, code :, educational center :, floor plan: , sheet :, ing. miguel angel balladares purizaga, design, sierra, system:, location:, unit head, revised, wpp, module vi, educational infrastructure office, cutervo-cajamarca, locality la ramada – la ramada, foundations, columns and beams, beam, nn , arq., ab-xy, arq. teodoro acevedo vereau, arq. humberto reyes t., national institute of educational and health infrastructure, code, system, sheet, drawing, educational center, drawing, design, location, date, scale, mesh fence with iron columns, pampamarca, gray, cusco, mrc , arq. Fernando Fonseca Reynaga, and a layer of ceramic enamel for the steel profiles., stepped mesh fence type II, plant, concrete overlay, steel profiles, r. floor, concrete foundation, painting:, welding, electrical, joint detail, mesh detail, electrowelded mesh, detail a, type I mesh, tarred and painted, anchorage type pata gallo, temlad
Raw text data extracted from CAD file:
| Language | Spanish |
| Drawing Type | Detail |
| Category | Schools |
| Additional Screenshots |
 |
| File Type | dwg |
| Materials | Concrete, Plastic, Steel, Other |
| Measurement Units | Metric |
| Footprint Area | |
| Building Features | Deck / Patio |
| Tags | autocad, center, College, construction, DETAIL, details, DWG, games, initial, library, school, set, sizing, specifications, university |
